Montrose Crossing
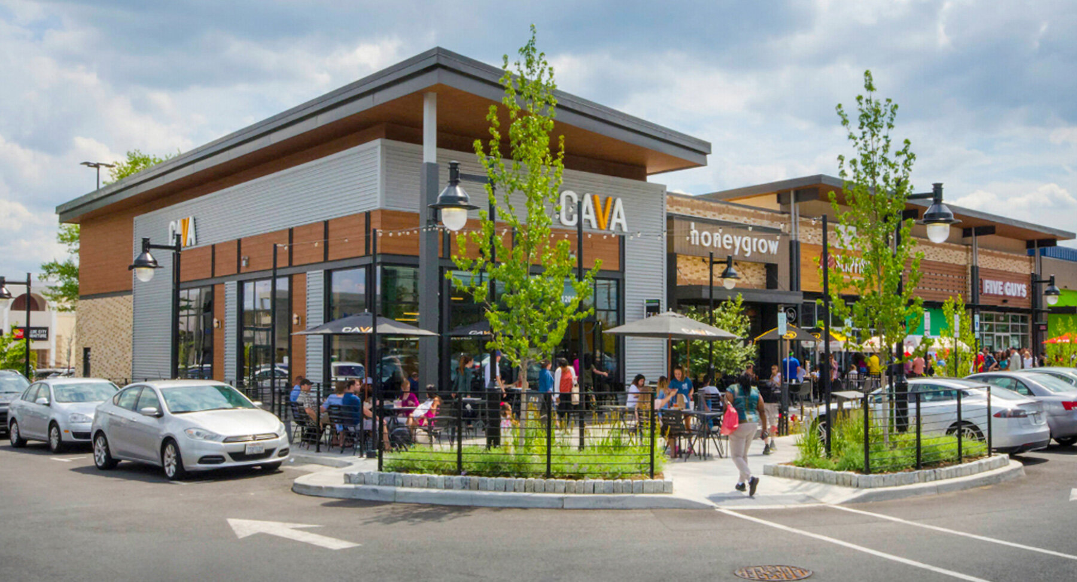
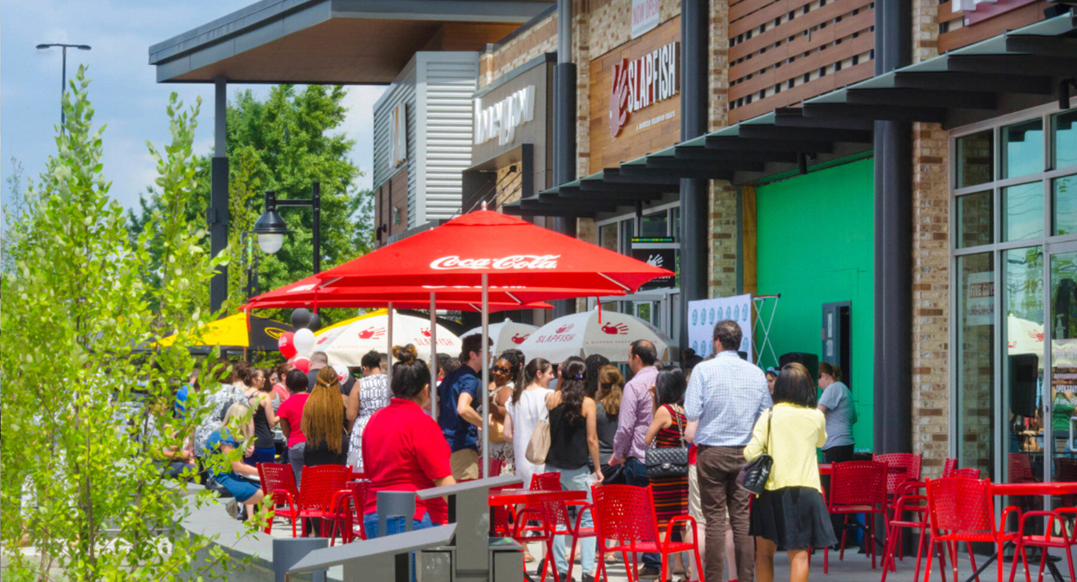
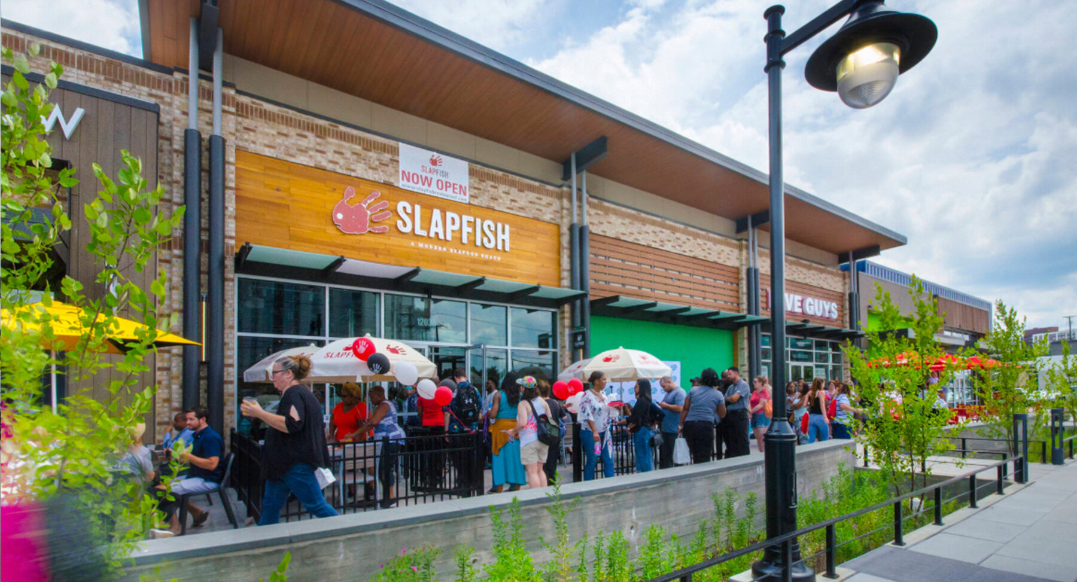
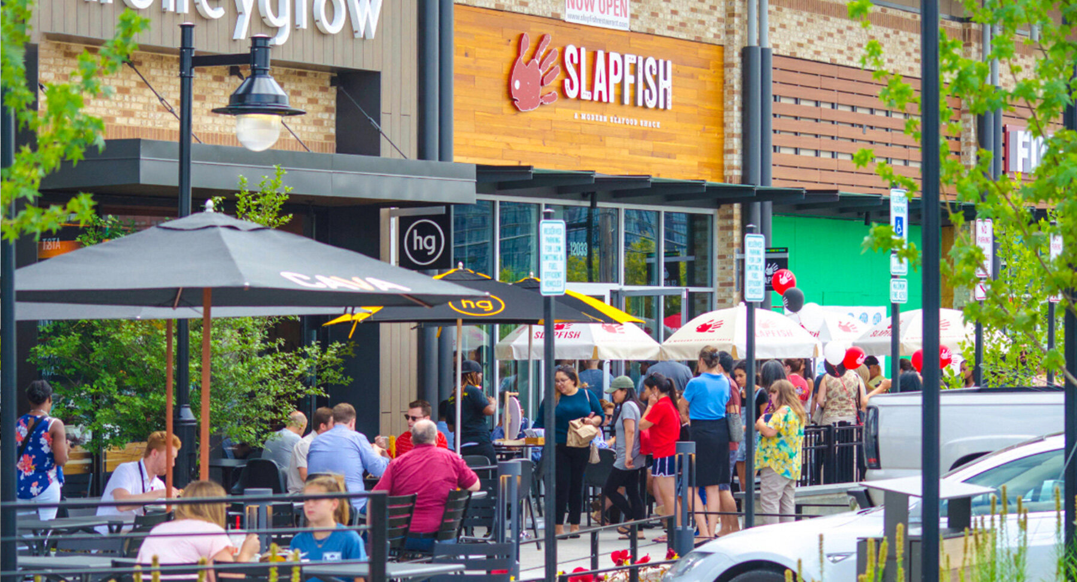
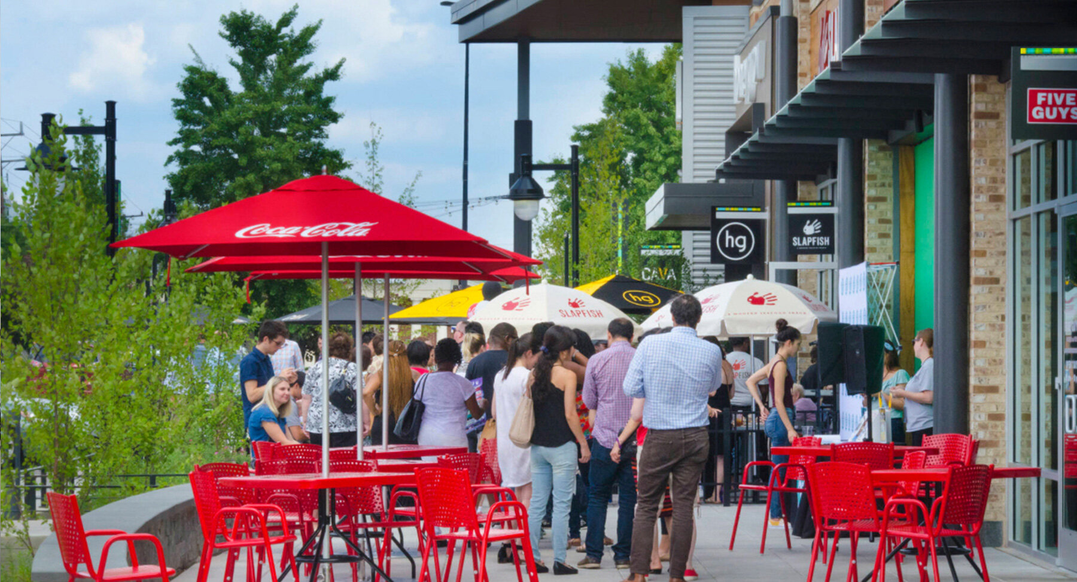
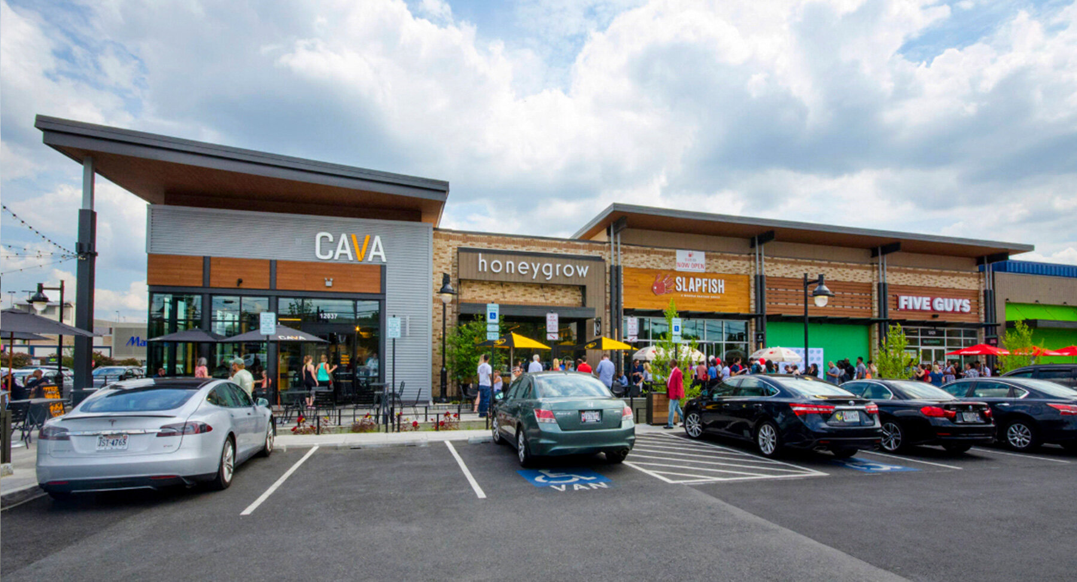
ARCHITECTURE / REPOSITIONING
MONTROSE CROSSING
Location
Rockville, Maryland, USA
Client
Federal Realty
- Photos provided by:
- Federal Realty Investment Trust
Details
Related Work
Montrose Crossing transforms a conventional, nondescript strip mall into a contemporary retail-based "neighborhood." One key to the project's success was improving access. The design extended Chapman Avenue, a busy thoroughfare near even busier Rockville Pike, so it would run through the middle of the site. To enable Montrose Crossing to stay competitive, the former one-level center grew to two levels in most places and four levels in some locations. And new pad sites with on-street parking and parking garage eliminates the acres-of-blacktop approach common to many conventional shopping centers.
With such spread-out property, the project has focused on increasing tenant density with smaller tenant spaces to achieve a more urban feel with ample sidewalks enabling the project to have outdoor seating and dense plantings areas. On the new retail pad site, environmental stewardship was a direct focus. The stormwater management sheds site water to dedicated stormwater management bio-retention facilities. Water collected on the roof is sloped to roof drains, which funnel the water directly to these site-dedicated SWM facilities. Similar to the roof, the paving and sidewalk areas shed water to one of the building's multiple facilities.
The project is ideally positioned with surrounding modes of public transit. The Metro's Twinbrook Station, a major bus route with stops directly adjacent to the site, has great public connectivity. Additionally, the project includes dedicated parking for low emitting and fuel-efficient vehicles and new onsite bicycle racks to promote alternative means of travel to the site.
