Fairfax Corner
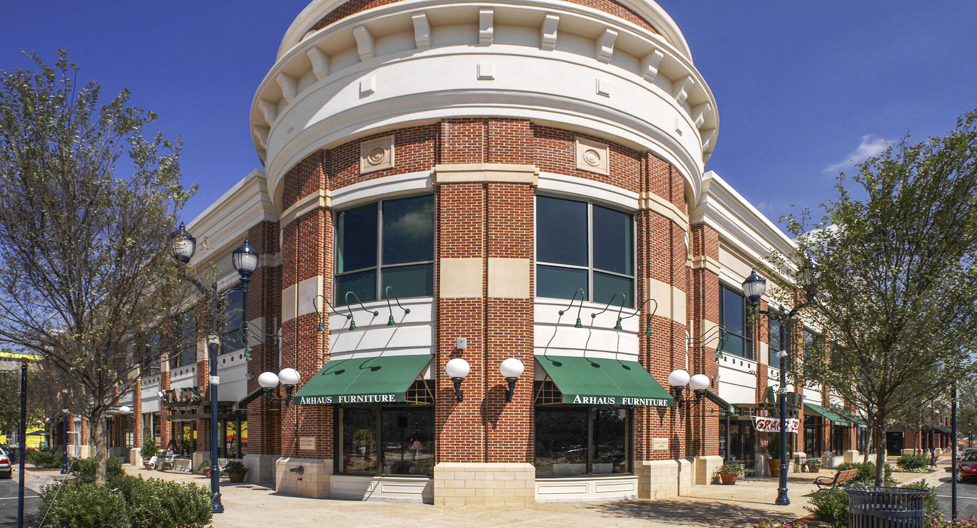
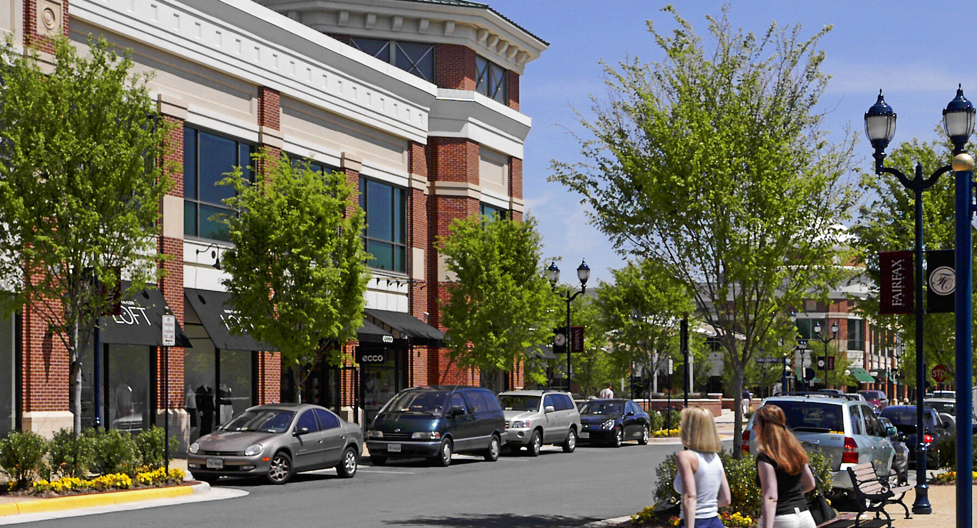
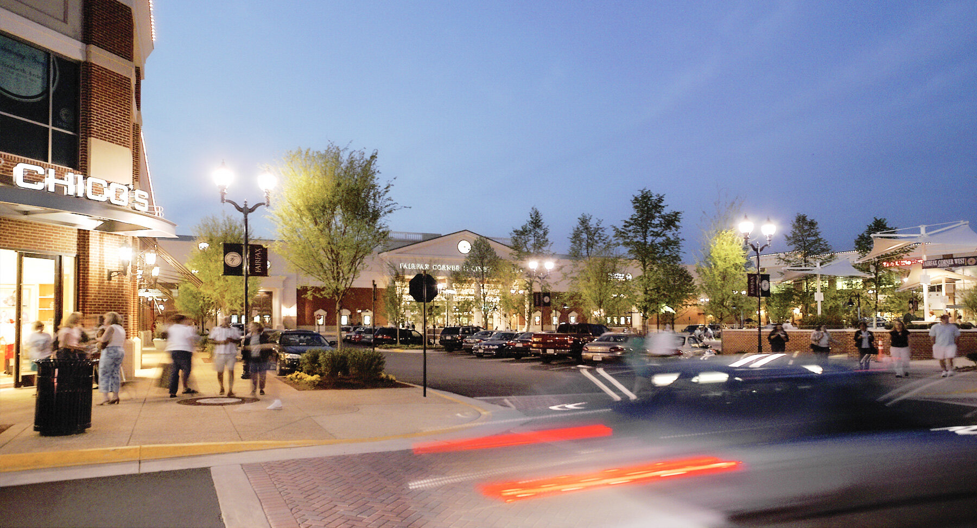
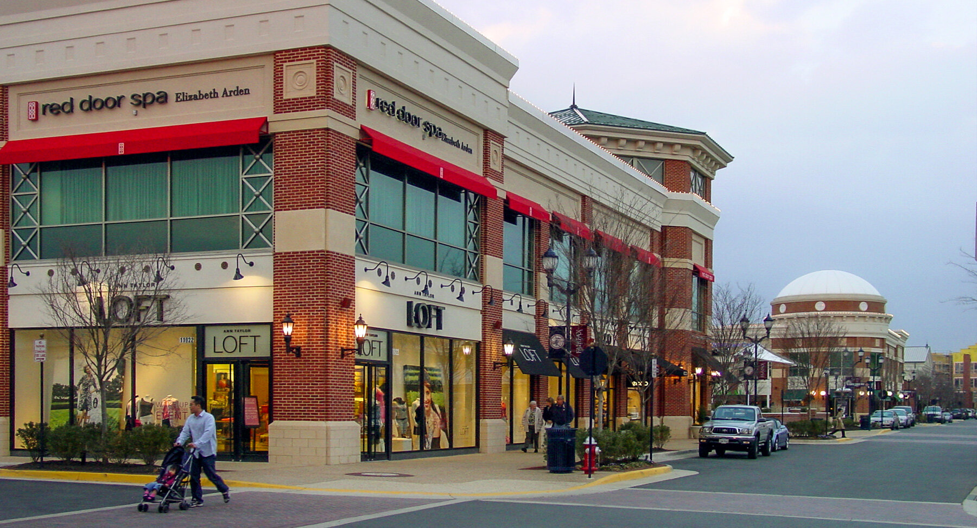
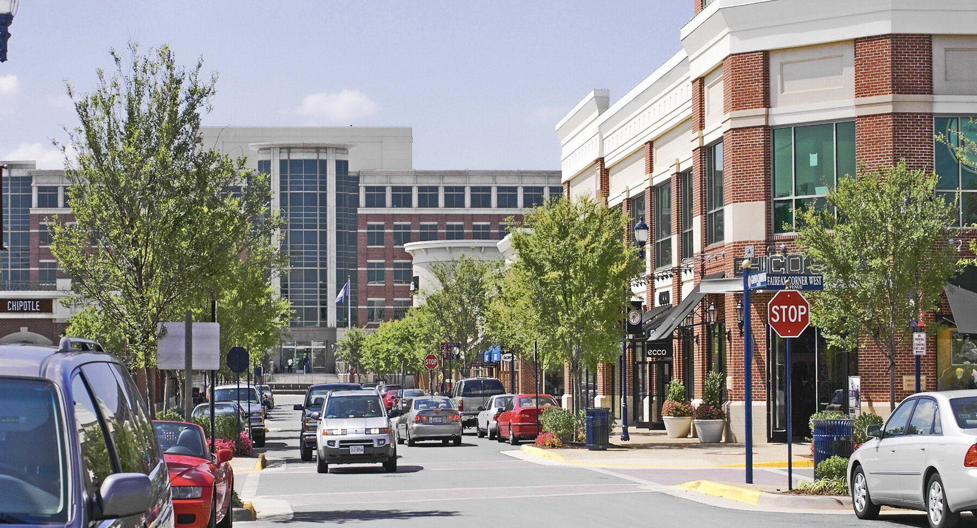
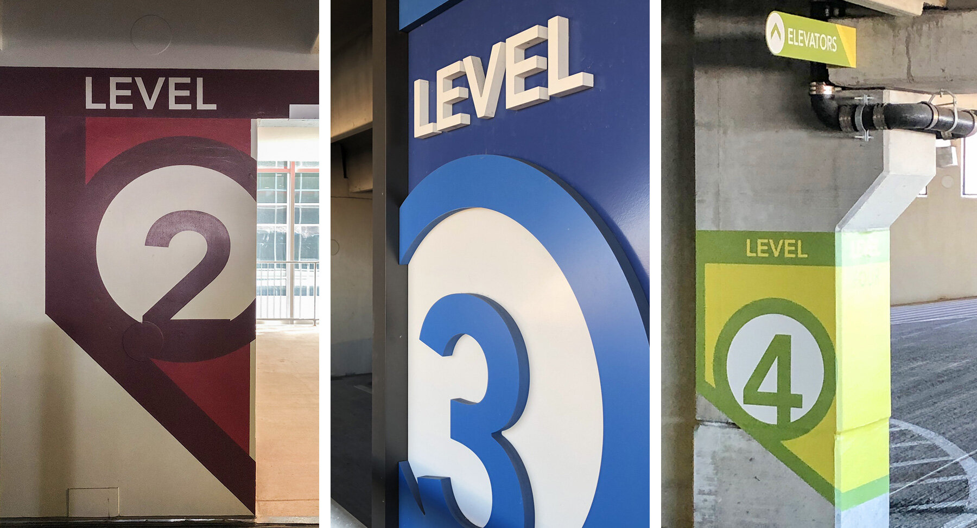
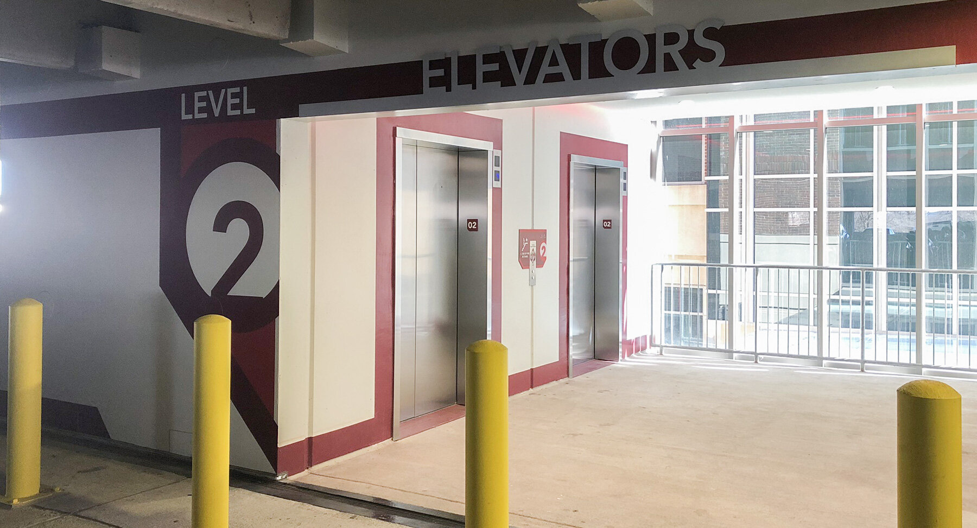
PLANNING / ARCHITECTURE / MIXED-USE
FAIRFAX Corner
Location
Fairfax, Virginia, USA
Client
The Peterson Companies
Details
- 1,151,000 sf / 106,970 sm - total gba
- 314,326 sf / 29,212 sm - retail / entertainment
- 50,000 sf / 41,821 sm - office
Related Work
Fairfax adapts the neo-traditional town-center master plan concept to a larger, urban-scale grid in a growing suburb west of Washington, DC. The developer sought to adapt the open-air retail concept to a more corporate-friendly town center design with more of an urban community.
The plan's central anchor is a multi-screen cinema complex, with a fountain plaza and an open-air promenade running perpendicular to Kings Way, the community's main street. Retail stores and restaurants line the promenade. South of the cinema, two office buildings flank the town commons, with stores at the ground level, while office buildings bookend King's Way's southern end. Fairfax's residential Camden Row district is north of the cinema.
Fairfax takes advantage of growth plans for the Washington metropolitan area. Office parks are springing up along Interstate 66 west of the city, creating a need for new "edge cities" along that highway corridor. The region immediately surrounding Fairfax is zoned residential, and a new subway extension will soon reach its doorstep.
