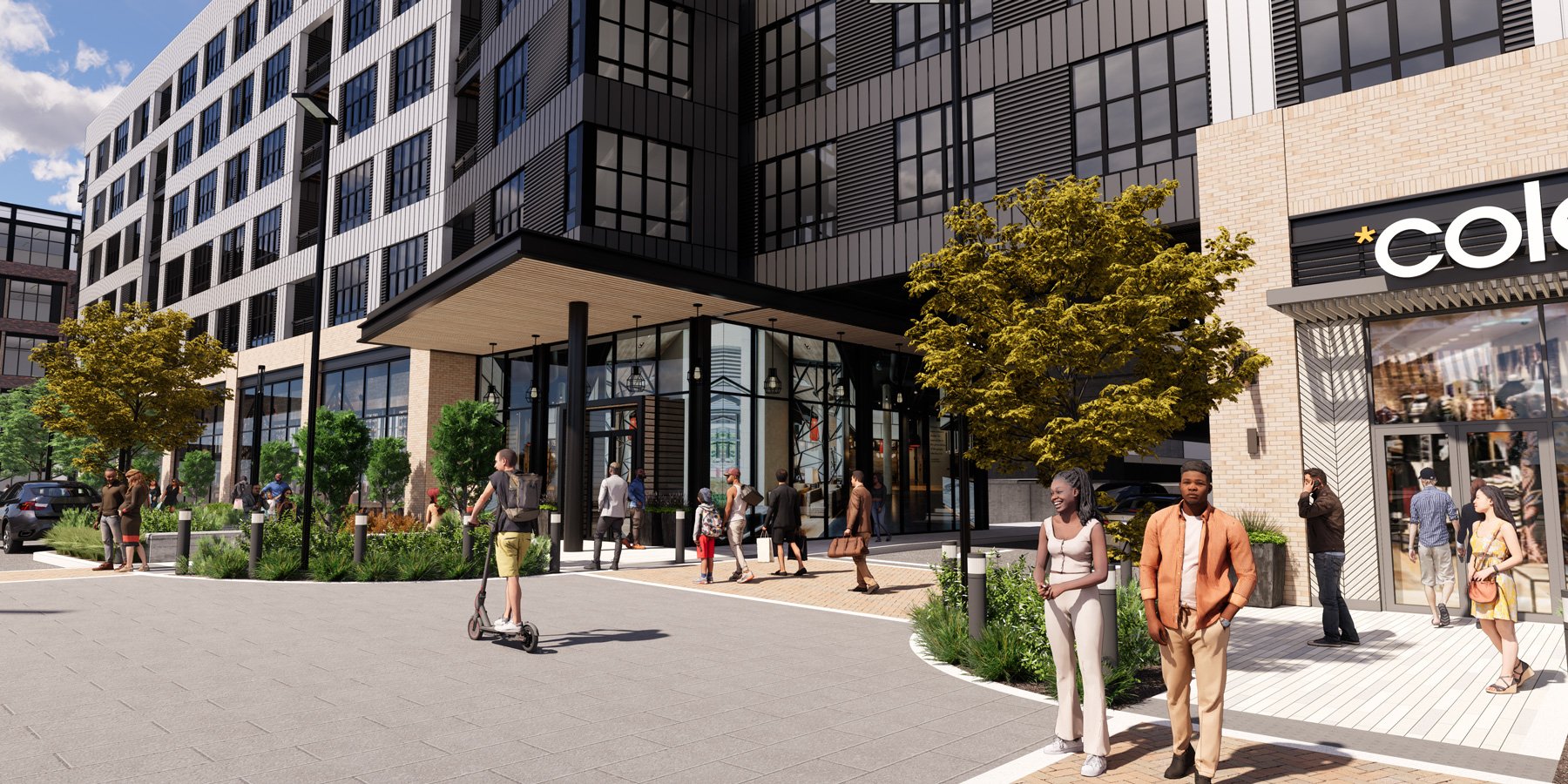Yard 56
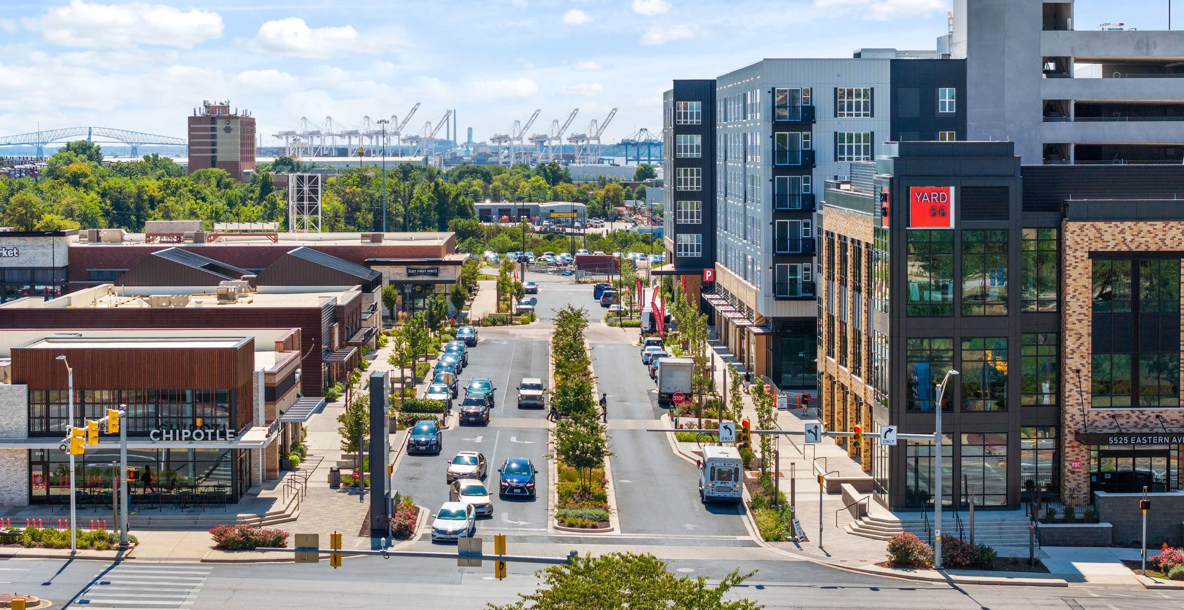
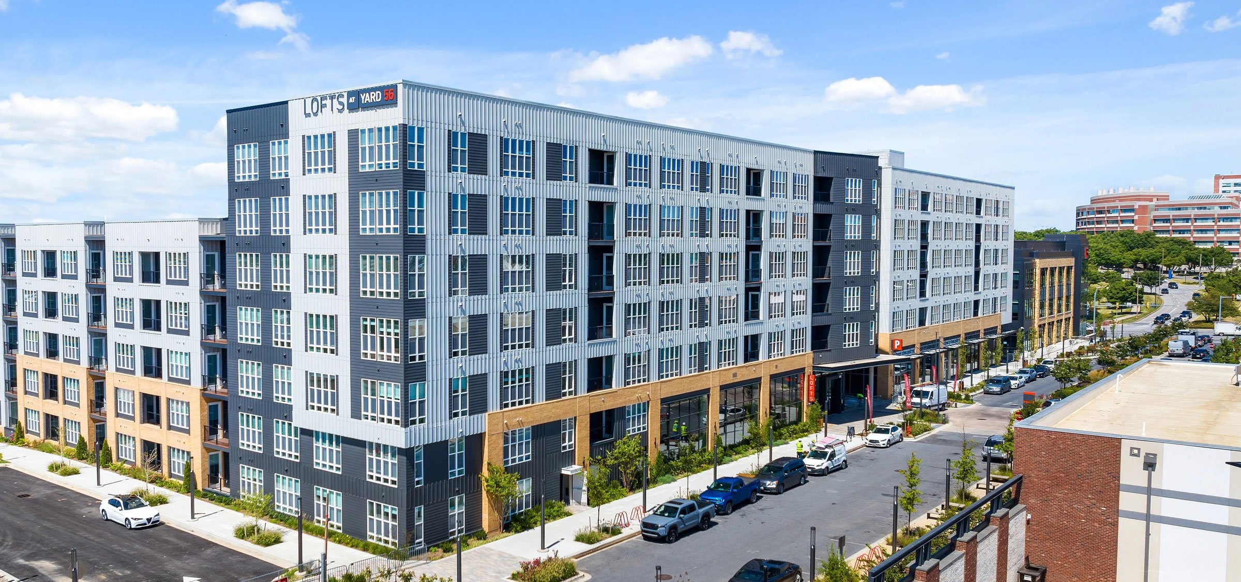
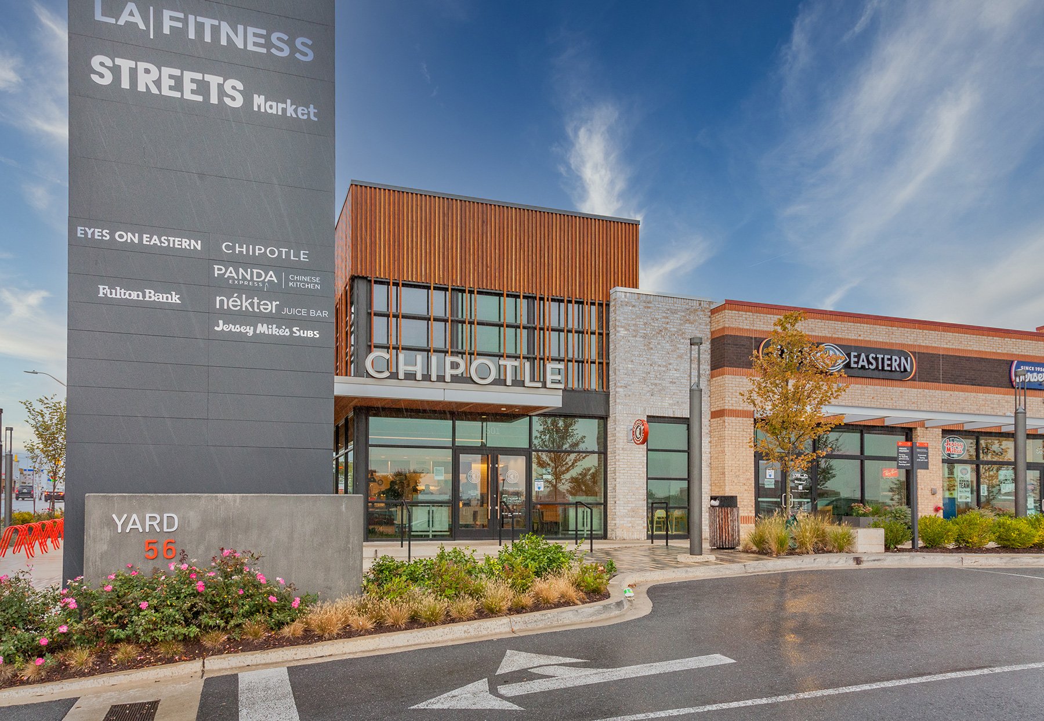
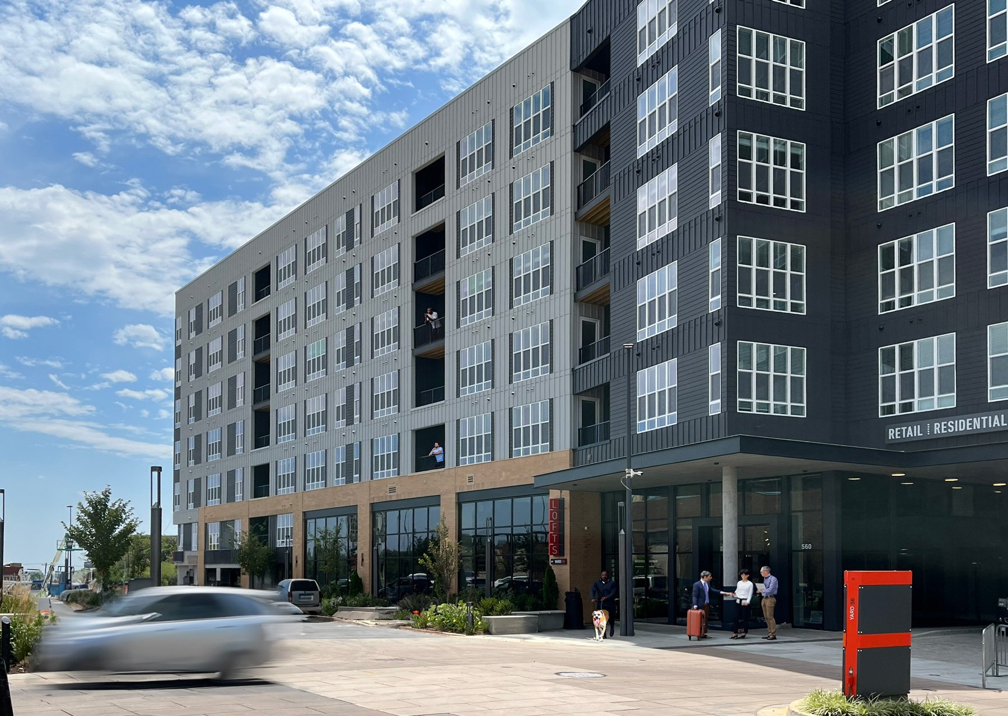
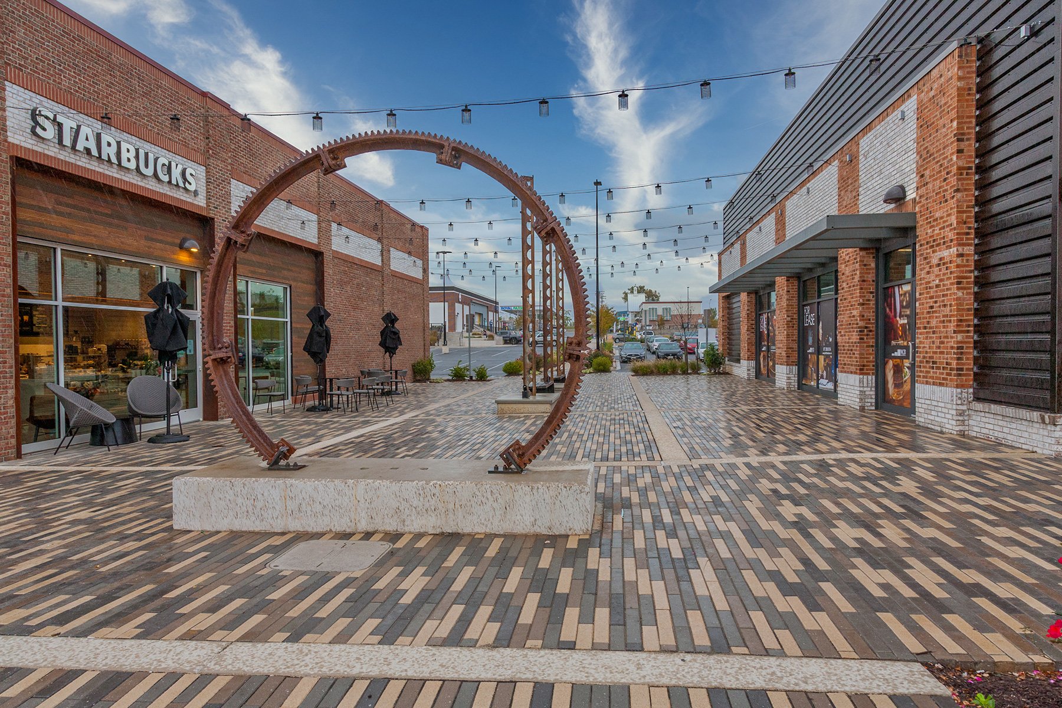
MIXED-USE
Yard 56
Location
Baltimore, Maryland, USA
Client
MCB Real Estate
Details
- Retail – 150,000 SF / 13,936 sm
- MOB – 70,000 sf / 6,503 sm
- Residential – 222,342 sf / 20,656 sm
- Residential Units: 230
- Residential Structured Parking – 651 spaces
- Hotel – 200 key
- Master planning, Entitlement
- Architecture: Concept - Construction Doc./Admin (except MOB Building)
News
Related Work
OVERVIEW
Yard 56 is a dynamic mixed-use development project situated in Baltimore, MD. Spanning over 20 acres, it transforms a former brownfield, industrial site into a vibrant community space. With a focus on sustainability, it integrates residential, commercial, and recreational elements, providing opportunities for living, working, and socializing in an inclusive environment.
COMPLETENESS
Yard 56, a 20+ acre development located across the street from Johns Hopkins Bayview Medical Center, was completed in August 2023. It encompasses various integral components, including retail establishments, a medical office known as The Wellness Center at Yard 56, and a mixed-use complex called The Lofts at Yard 56, which comprises apartments, retail spaces, and parking facilities. Located on the former Porcelain Enamel Manufacturing Company (PEMCO) site, master planning for the project began almost 10 years ago. MCB collaborated closely with the community to enact a PUD emphasizing the diverse range of uses valued by the community members. Given the contamination, MCB took the site through the State of Maryland’s Voluntary Clean Up (VCP) Program working with MDE and EPA, implementing a Response Action Plan for all phases of development.
Construction on the eastern portion of the site, dedicated to retail, began in earnest in 2018 with two anchor tenants—LA Fitness , establishing their first club in Baltimore City, and Streets Market, addressing a significant community need with a 20,000 sq. ft. grocery store This project showcased innovative financing by being one of the pioneering examples in the State of Maryland to utilize Opportunity Zone (OZ) funds for the retail portion of the site. Additionally, it achieved another milestone by being the first project to successfully combine OZ funds and New Markets Tax Credits in a single financing transaction. Stores began to open in late 2019 and despite many of them opening during the Global Covid Pandemic, the center is thriving today. In addition to the anchor tenants, the center also features Starbucks, Chipotle, Fulton Bank and various inline retail and restaurant uses.
Construction for the Wellness Center began in late 2021. Financed with OZ funds and New Market Tax Credits, the lead tenant, Baltimore Medical System, Inc. serves as the designated Qualified Federal Health Facility for Johns Hopkins Bayview. This essential partnership offers vital wrap-around medical services including primary care, pediatrics, Ob/Gyn, dental and more, for residents who face barriers in affording or accessing healthcare. These services. The dedicated medical staff from BMS began providing care to patients in Spring 2023.
The Lofts at Yard 56 also began construction in late 2021. Featuring 227 apartments, the building is designed specifically for professionals seeking the convenience of a mixed-use development that fulfills a multitude of their needs. Plus, with 6,000+ employees across the street at Bayview, it naturally becomes an ideal location for individuals desiring proximity to their workplace. The Lofts are financed with OZ funds and traditional debt. Residents will soon have a place to call home as occupancy permits for The Lofts at Yard 56 are expected to be received in Summer 2023, with residents scheduled to commence moving in by September 2023.
From an abandoned industrial site plagued by frequent fires Yard 56 has transformed into a flourishing mixed-use development with more than 100,000 sq. ft. of retail, a medical office building that is more than 60% leased and occupied, and an apartment building that, at eight weeks prior to having residents move in, is already surpassing preleasing expectations. In other words, MCB identified a pressing need, devised a visionary plan, and skillfully executed it, transforming a contaminated site in Greektown and Bayview and creating a thriving new hub in East Baltimore.
SENSE OF PLACE
Yard 56 creates a sense of place by incorporating elements that celebrate the local culture, history, and community. This includes paying homage to the site’s industrial past while embracing a vision for a modern and sustainable future. By integrating community gathering spaces such as parks, courtyards, roof decks, plazas, and outdoor event areas, Yard 56 fosters opportunities for social interaction, community engagement, and a shared sense of belonging. It is a true mixed-use development where people can live, work, and play within the site’s 21+-acre footprint.
Additionally, the project’s emphasis on walkability, green spaces, and bike lanes promotes a pedestrian-friendly environment, encouraging residents and visitors to explore and connect with the surroundings. The design and layout of the development are carefully crafted to reflect the unique character and identity of the community, creating a distinct sense of place that resonates with those who live, work, and visit the area.
Furthermore, by attracting a mix of local and national businesses, Yard 56 energizes the local economy and serves as a dynamic center for commerce and social activities. The presence of diverse shops, restaurants, and entertainment venues not only meets the retail needs of the community but also creates a vibrant and engaging atmosphere, further enhancing the overall sense of place.
Through a thoughtful combination of architectural design, community spaces, and a focus on local character and commerce, Yard 56 creates a place that fosters a strong connection and pride among residents, while also attracting visitors who seek an authentic and engaging experience.
SUSTAINABILITY
Yard 56 in Baltimore, MD epitomizes sustainability at its core. In fact, nothing is more sustainable than redeveloping a brownfield site into a thriving mixed use community. With a focus on environmental stewardship, the development incorporates green infrastructure, energy-efficient building practices, and stormwater management systems. These measures minimize its environmental impact and contribute to a lower carbon footprint.
Yard 56 prioritizes active transportation by promoting walkability, cycling infrastructure, and easy access to public transit. By encouraging alternative modes of transportation, the project reduces congestion and promotes healthier, more sustainable ways of commuting.
The sustainability efforts extend beyond the environmental aspects. Yard 56 fosters social equity by providing workforce housing options, supporting local businesses, and creating job opportunities within the community. This ensures
economic inclusion and enhances the overall well-being of residents.
All buildings meet the Baltimore City Green Building code and the Lofts at Yard 56 is National Green Building Standard silver-certified. Additionally, the entire site has gone through the State’s VCP program, a hallmark of sustainable development.
Through the preservation of green spaces and parks, Yard 56 offers recreational areas that enhance the quality of life and promote community interaction.
VISIONARY & EMULATION
Yard 56 sets a trend in sustainable urban development with its comprehensive approach to environmental, social, and economic sustainability. By integrating green infrastructure, energy efficiency, and active transportation, it showcases how to reduce environmental impact while enhancing livability. The project’s commitment to community engagement and social equity, through workforce housing and support for local businesses, serves as a model for inclusive development. Yard 56’s climate resilience and adaptation strategies, including flood-resistant design, demonstrate forward-thinking planning. Overall, its trend-setting nature inspires future projects to prioritize sustainability, inclusivity, and climate resilience.
A NEED
The Yard 56 development emerged as a compelling response to an evident community demand. The project revitalizes a blighted industrial site, transforming it into a vibrant mixed-use space that instills a sense of pride within the community. Prior to development, ther was no economic activity on the site for nearly 15 years. The community needed a grocery store and community-based retail, it needed community-based health care, it needed new residences and the amenities that could cater to the needs of the community.
Yard 56 addressed this need by introducing a range of residential, commercial, and recreational elements to create a thriving community space. The development attracts businesses, creates job opportunities, and provides housing options, contributing to the economic growth and well-being of the community.
Furthermore, the project focused on sustainability, incorporating green spaces, energy-efficient design, and active transportation infrastructure. This aligned with the community’s increasing desire for more sustainable and environmentally conscious developments. Overall, Yard 56 fulfilled the need for a revitalized and sustainable community space, offering economic opportunities, improved amenities, and an inclusive environment for the local community.




