Khalifa Mall
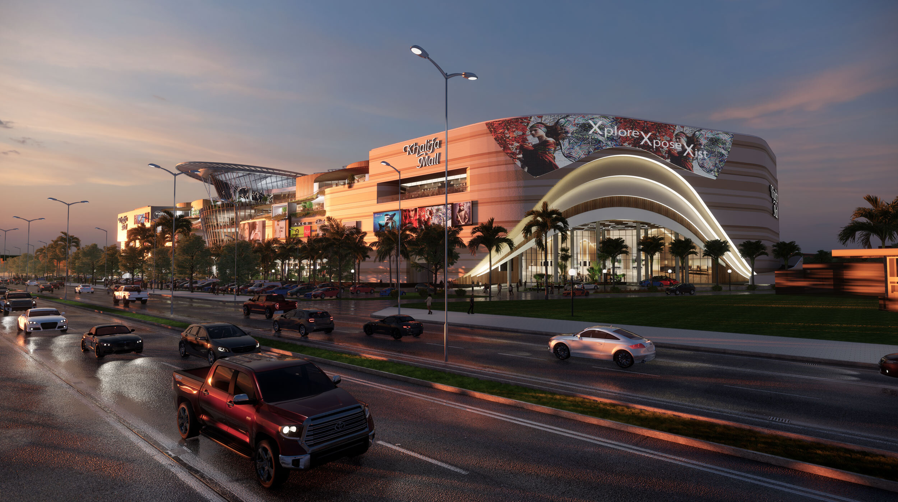
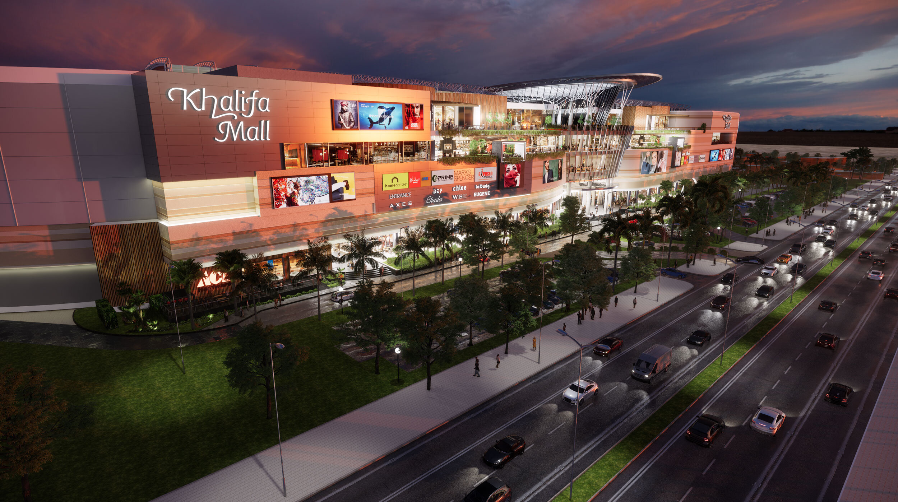
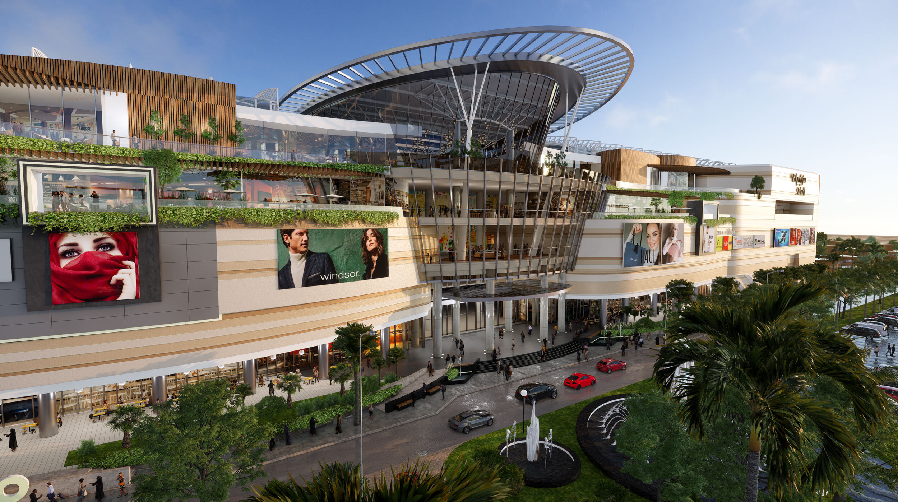
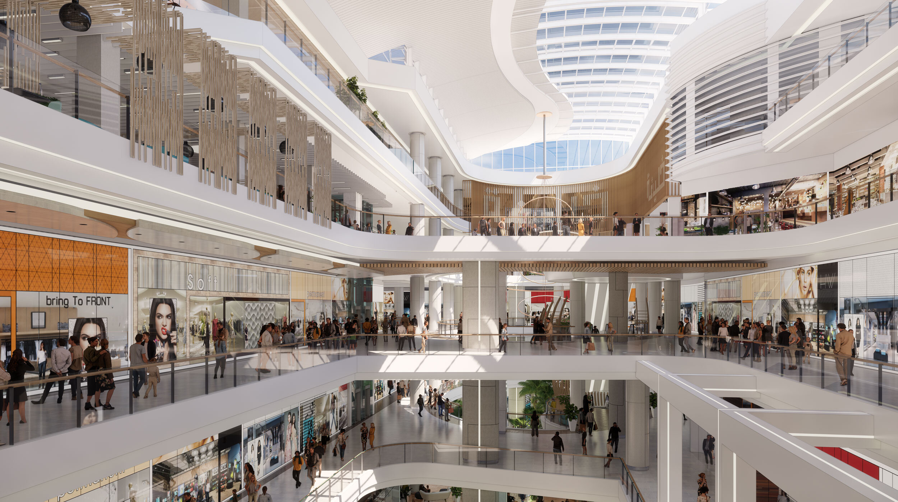
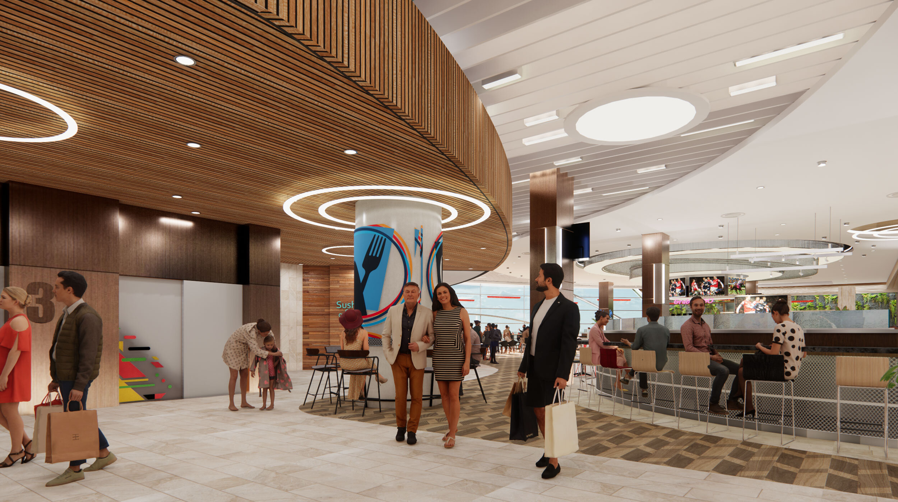
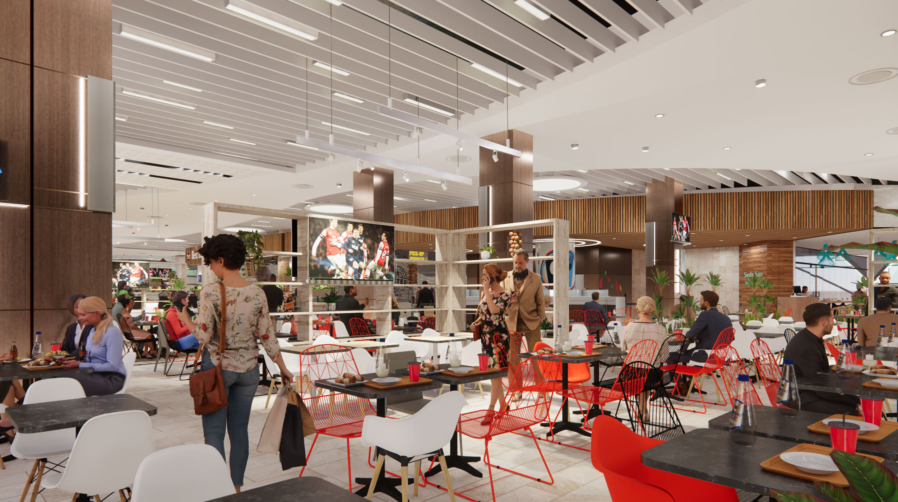
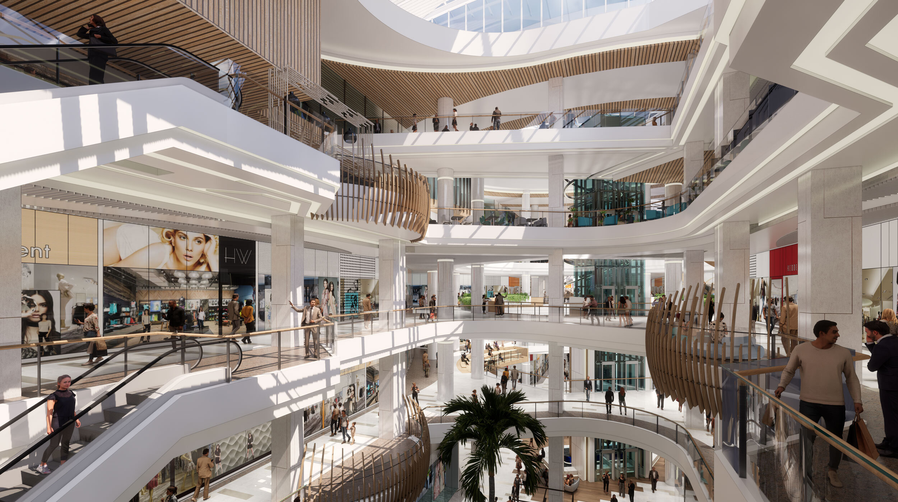
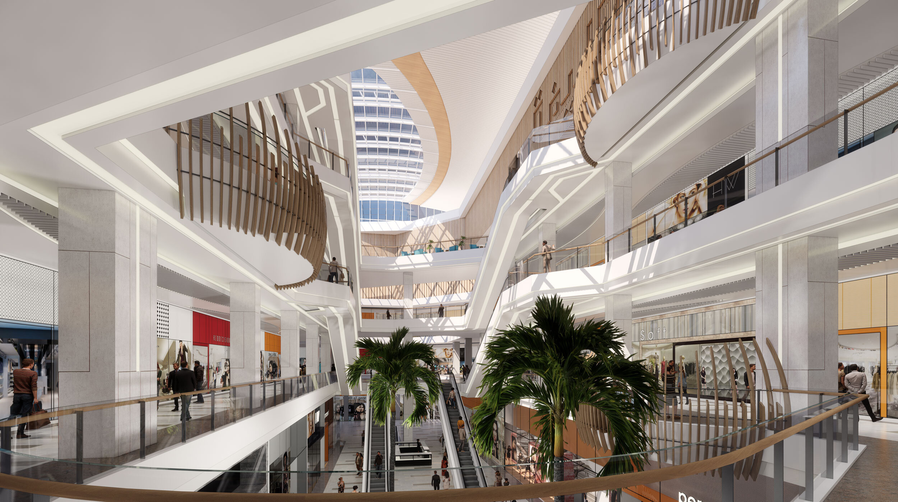
Retail / Entertainment / Mixed-Use
Khalifa Mall
Location
Al-Mansour City, Baghdad, Iraq
Client
Taj Khalifa
Details
Related Work
Khalifa Mall project is a mixed-use development located on a plot of 46,236 m2 in Al-Mansour City, Baghdad, Iraq. The project is divided into three operational phases and five construction phases. The first two phases are composed of two adjacent and connected buildings dedicated to shopping, entertainment, and food-and beverage (F&B) outlets. The third operational phase will host a tower hotel with public areas on the roof of the mall. The objective is to design a truly unique concept, architectural design to differentiate the mall from its immediate and expected future competitors. The mall shall be an iconic attraction in Baghdad and shall excel for its shopping, entertainment and food-and-beverage (F&B) offering.

