Piazza Maltepe AVM
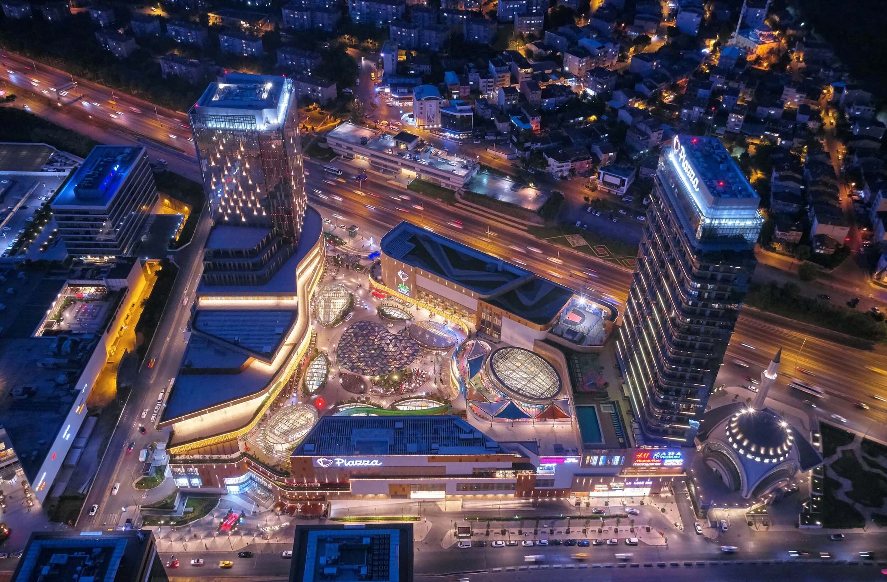
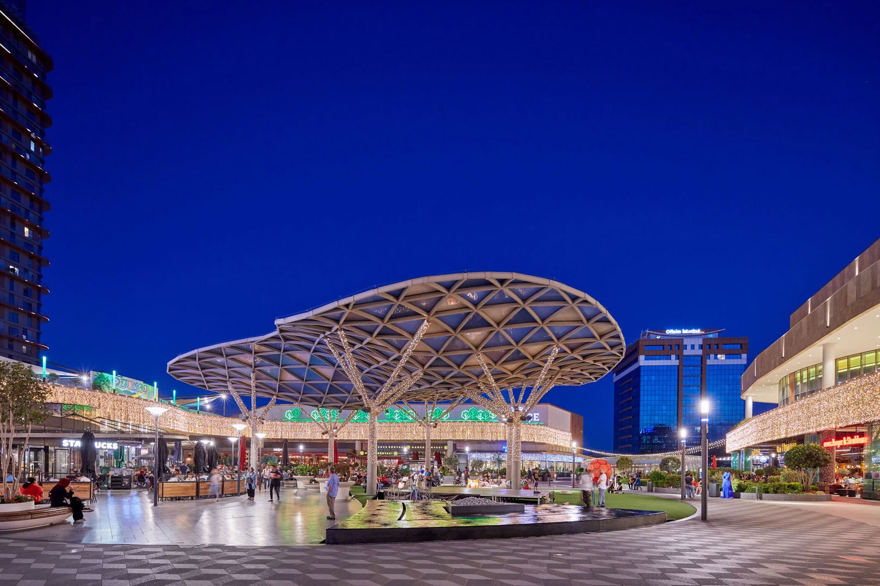
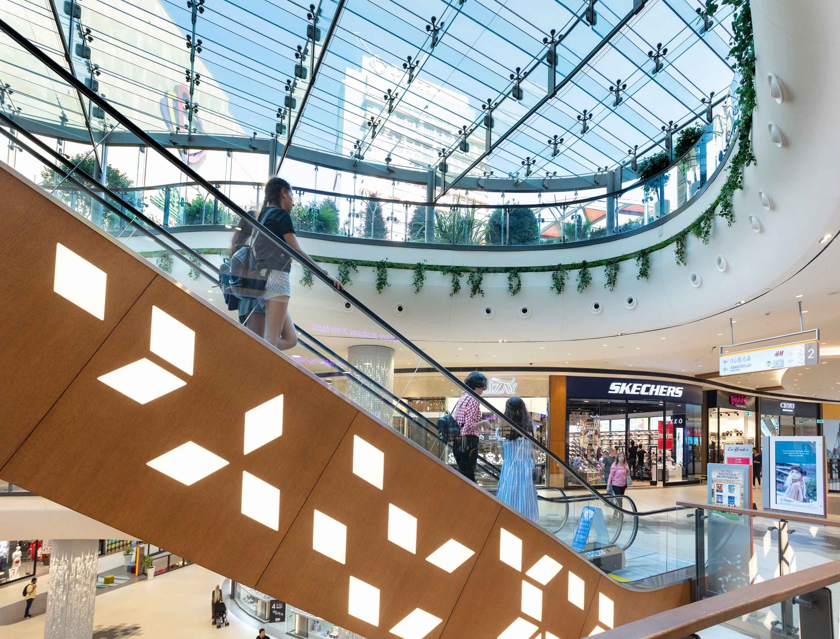
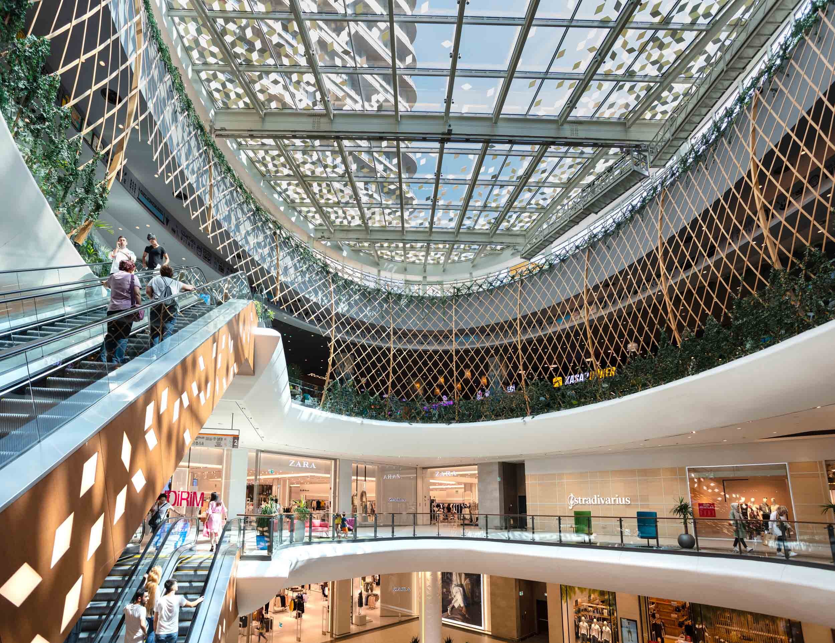
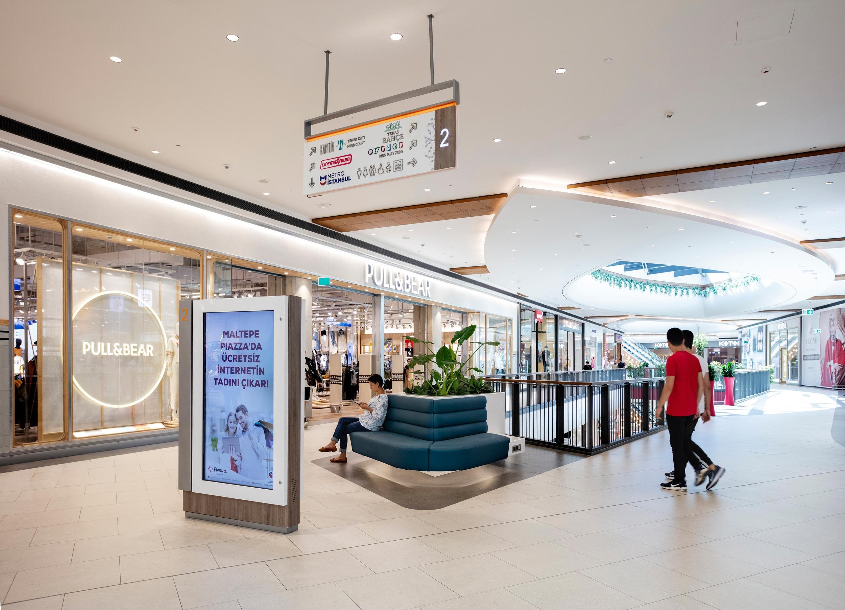
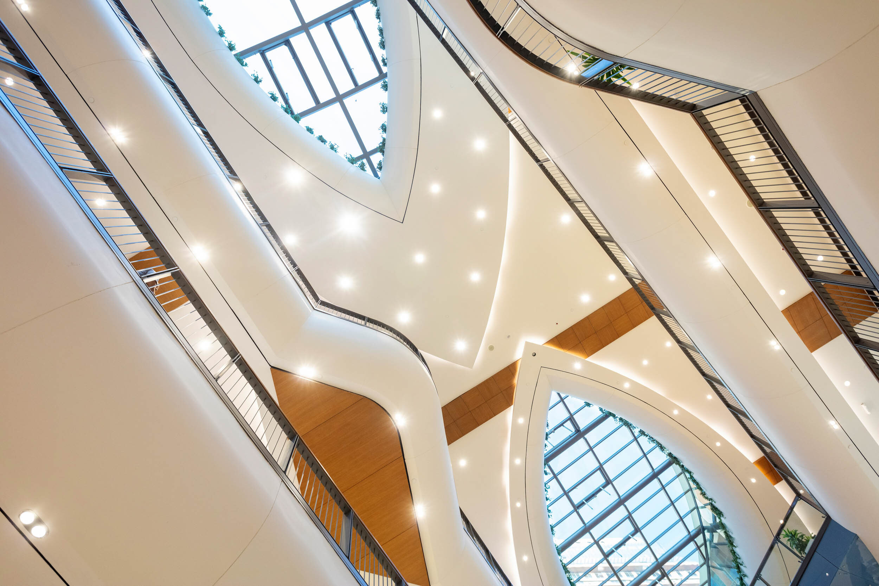
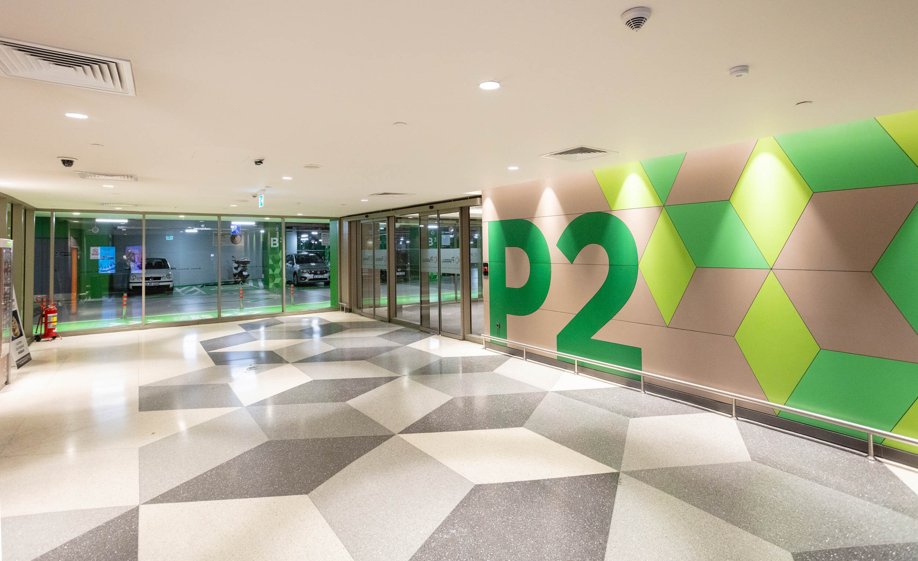
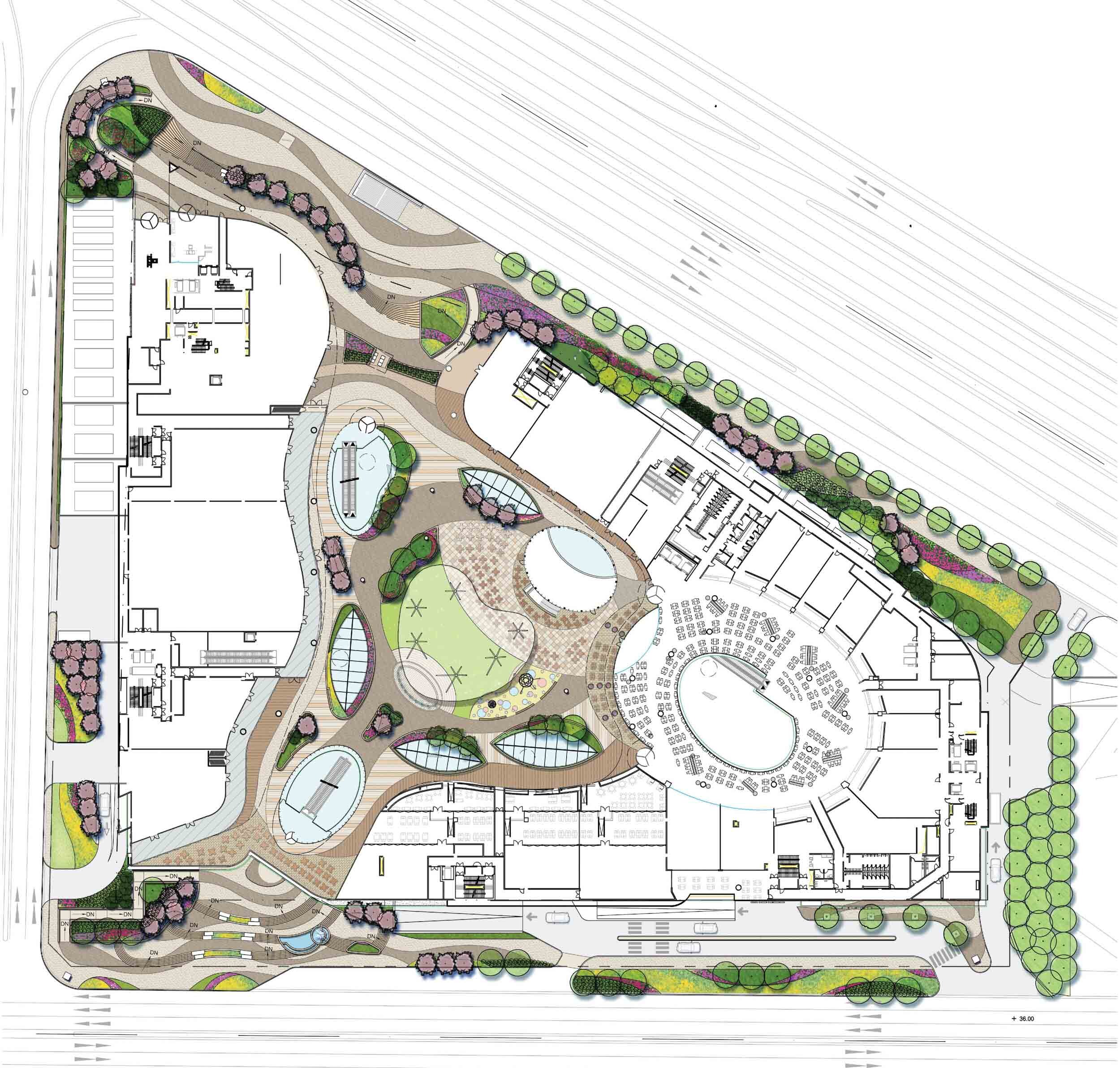
REPOSITIONING / INTERIORS / ENVIRONMENTAL GRAPHICS / RETAIL
Piazza Maltepe AVM
Location
Maltepe, Istanbul, Turkey
Client
Rönesans Holding
Details
Related Work
Piazza Maltepe AVM, developed and built by Rönesans Holdings and located in Istanbul on the Asian side of the Bosphorus, is a mixed-use project of houses, offices and a shopping center. The project includes 225 houses, 34,000 sm of office space, 60,000 sm of leasable area and a shopping center. Projected to host 14 million visitors per year, the Piazza Shopping Center offers an 850 m2 children's playground, 205 stores, nine movie theaters, 35 cafés/restaurants and a 1250-vehicle parking lot featuring special parking spaces for motorcycles and bicycles.
Before this Gold LEED-certified development came to be, the developer approached BCT to help rethink Piazza Maltepe after the original architect had reached the end of the schematic design phase. In fact, many of the structural parameters were in place, the site was already under excavation, and moving forward would call for extremely creative design solutions.
After a rigorous redesign of the retail component, and collaborating with a local architect to simultaneously prepare construction documents, many designs and planning improvements were implemented to move the project forward successfully and fulfill the expectations Rönesans had for the project. Considering the local culture and desire for an outdoor experience, an open green lawn shaded by a captivating undulating glass canopy activates the exterior plaza. Attractive light wells punch through the podium level floor to provide natural light to the three subterranean retail levels below.
The organic architectural forms from the skylights carry down into the interior of the widened retail corridors. Wood accent features mimic leaf-forms and provide a warm palette against a bright and inviting white interior scheme. A significant move was to redesign the food court into a “food hall” to create a transitory experience leading you from the activated plaza into the retail component. The food hall accommodated larger restaurant tenants, raised ceiling heights for improved sightlines, an enlarged skylight and interior court, and offered an eclectic FF&E program of movable and built-in seating.
A balanced juxtaposition between the organic architectural forms and the use of “fractal forms” or “pixelated tessellations” creates an engaging branded environment that includes the use of floor paving patterns, glazing graphics, wayfinding, and other decorative elements. The goal is to enhance a patron’s journey, inspire curiosity, and stimulate creativity, celebrating the effervescent spirit of Piazza. In conjunction with the branded elements, areas for stop and stay opportunities provide respite and seating, helping with customer duration times, and visual interest.
The center evokes a dynamic yet approachable atmosphere that speaks to the region’s fashion-forward target market and sets it apart from the competition.
