Akasya
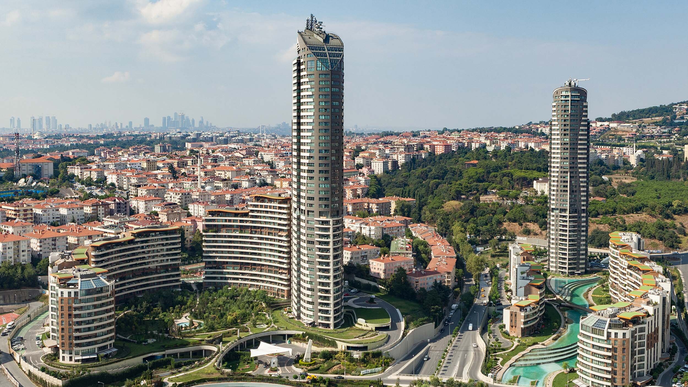
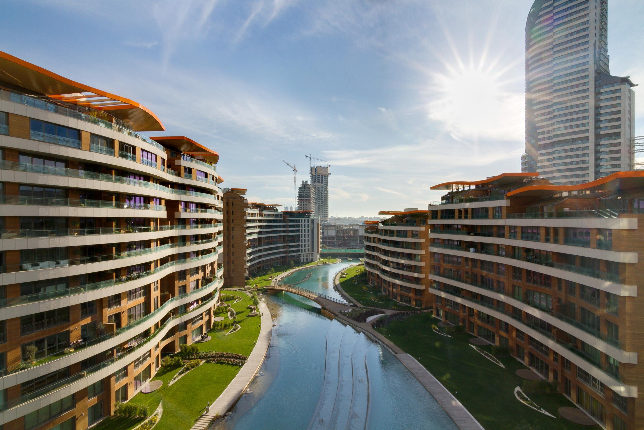
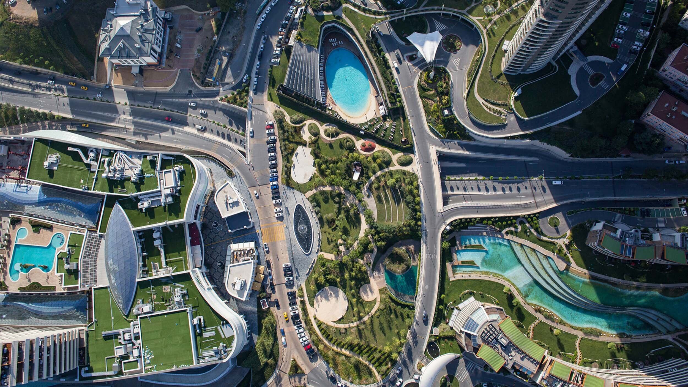
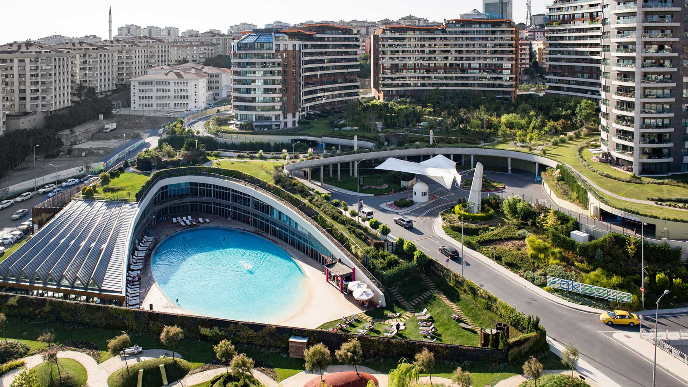
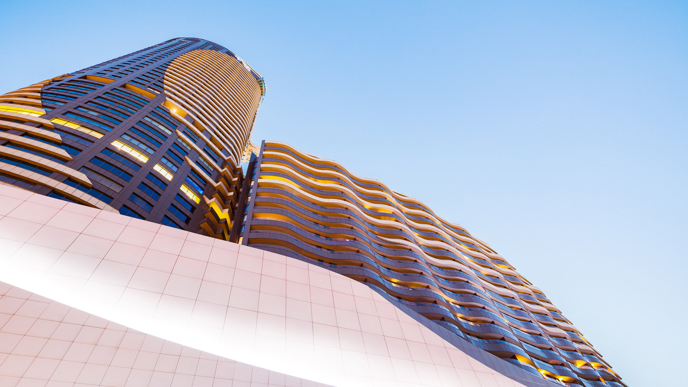
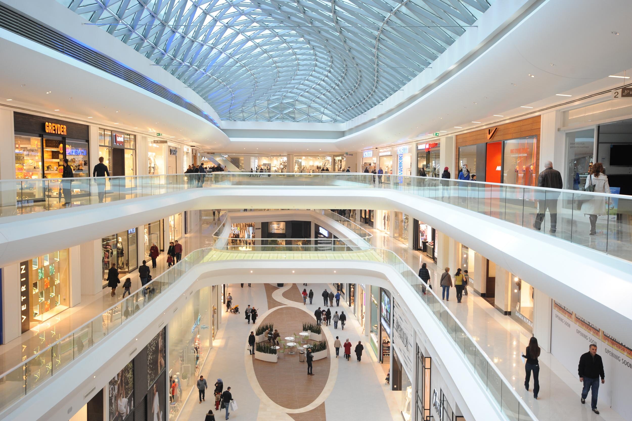
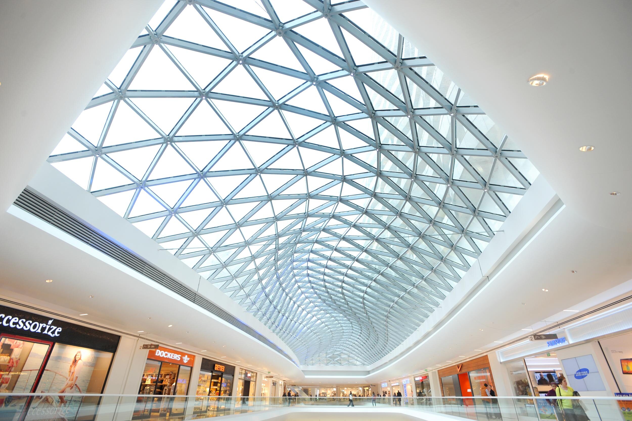
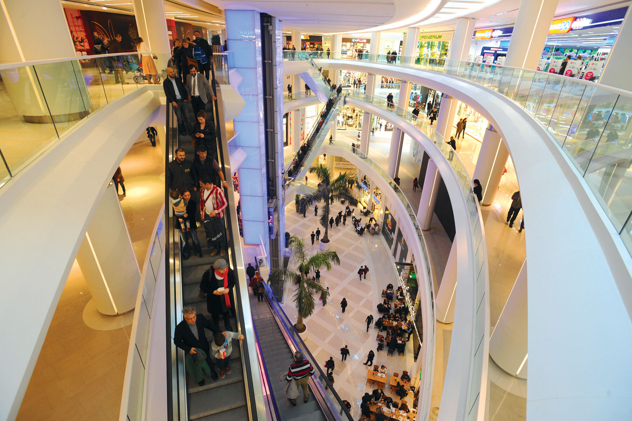
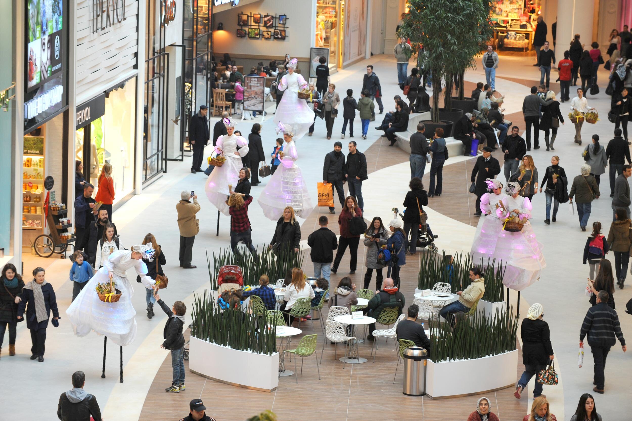
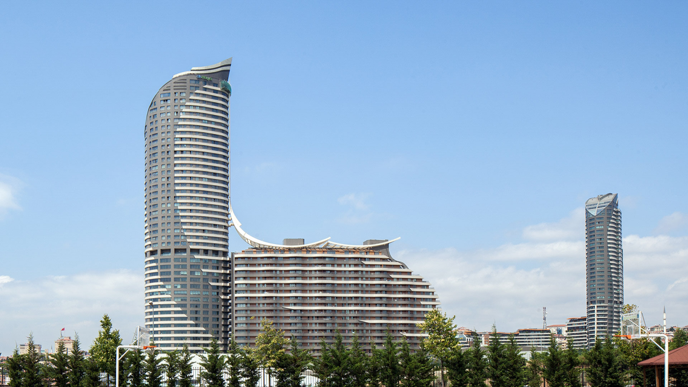
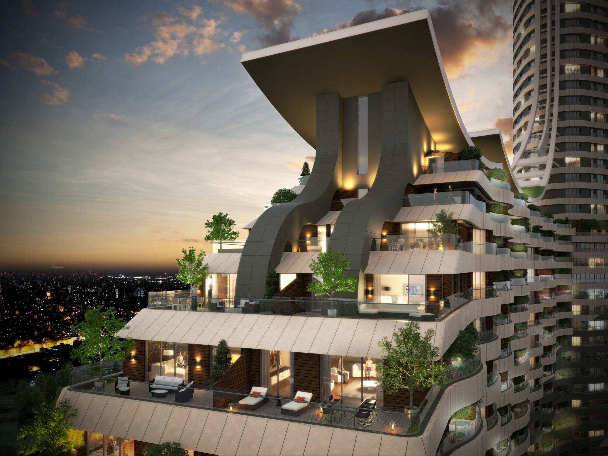
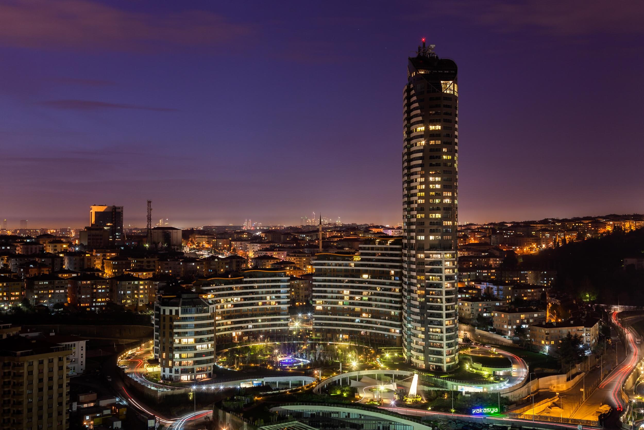
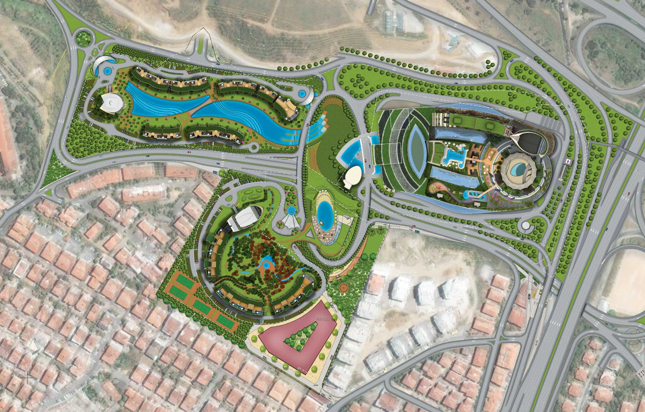
MIXED-USE
Akasya
Location
Üsküdar, İstanbul, Turkey
Client
SAF Gayrimenkul Yatirim Ortakligi A.S.
Details
News
Related Work
The Akasya master plan transforms a former automobile factory site into a superlative luxury project on the Anatolia side of Istanbul, offering expansive views of the bustling Bosphorus River and the surrounding vibrant city. Inspired by nature, Akaysa's adherence to pure contemporary design balances form and function with award-winning results.
A multi-level retail and entertainment center offers numerous commercial options, including markets, a cinema, and family-friendly amenities. In addition to a first-floor hypermarket, the three-level center offers access to remarkable rooftop gardens. Trees and landscaping are abundant throughout the retail experience, with planted terraces overlooking the food hall and lush interior landscaping in both towers. Dedicated parking, an extremely valuable asset in Istanbul, further enhances the appeal of the center.
A central, elliptical parkland secures and unifies the expansive property and functions as a natural transition between project parcels. High-rise towers soar into the sky at the north and south ends of the project. Mid-rise buildings expand the residential offering across the site, and pictorially transition the towers to the park and water features, resulting in an unparalleled green oasis in the center of a centuries-old city.
Bold curves flow throughout the project, in flawless tessellations of glass around horizontal and vertical architectural structures. Pools and fountains are prominently integrated into the project, providing respite and heat mitigation in the warmer months. In a city that celebrates sunlight, natural light is conveyed throughout via sculptural skylights, flooding every space with brightness.
Akasya's overall presentation continues to set the standard of a vibrant destination in Istanbul.
