10 Light
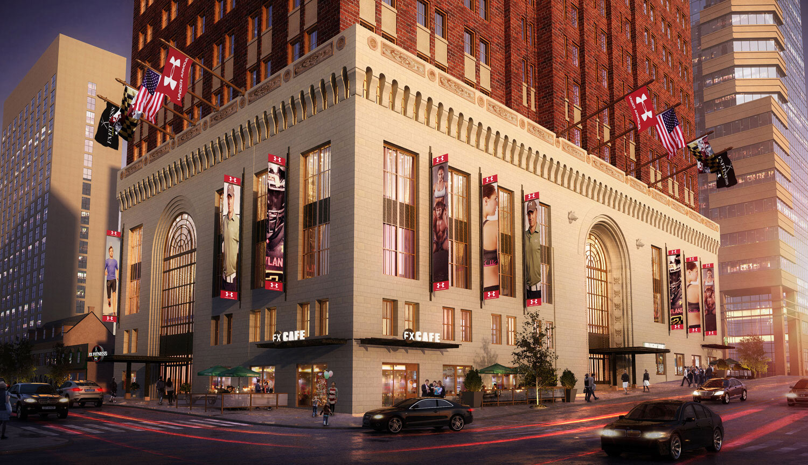
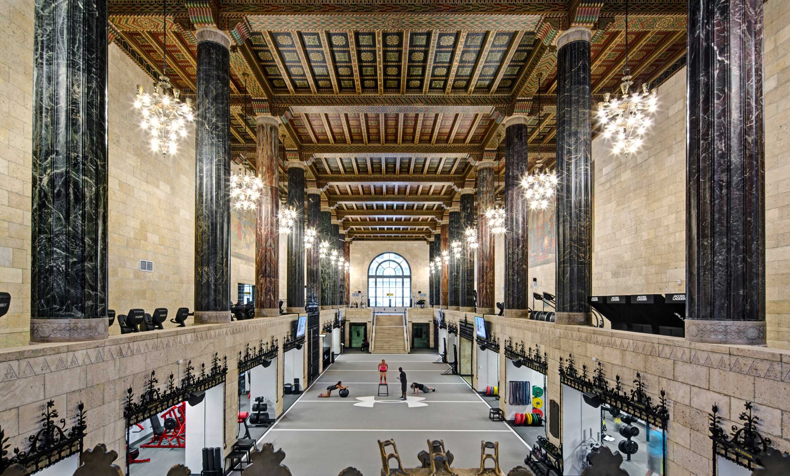
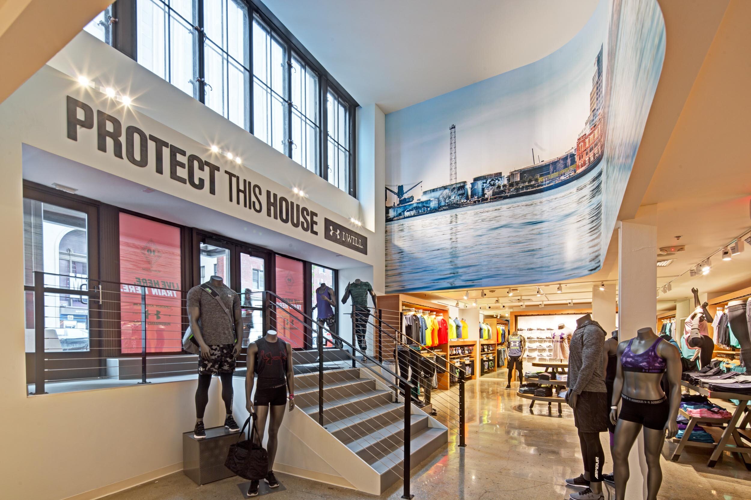
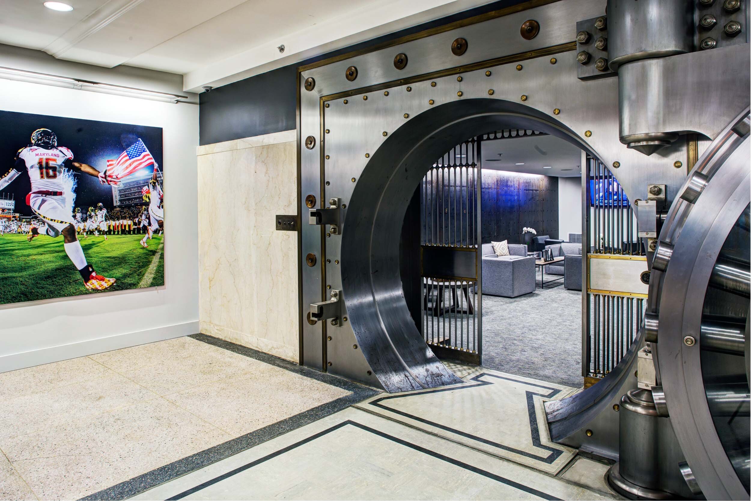
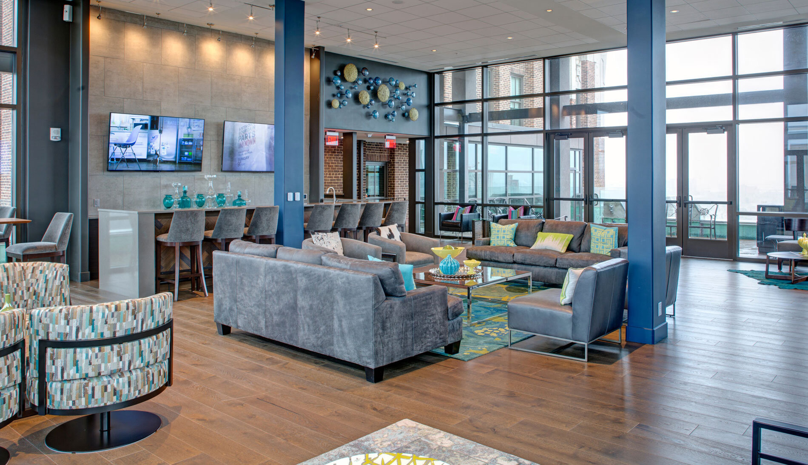
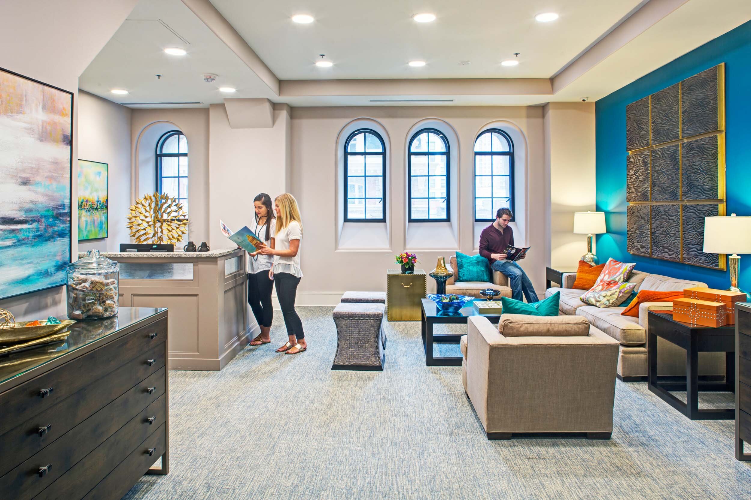
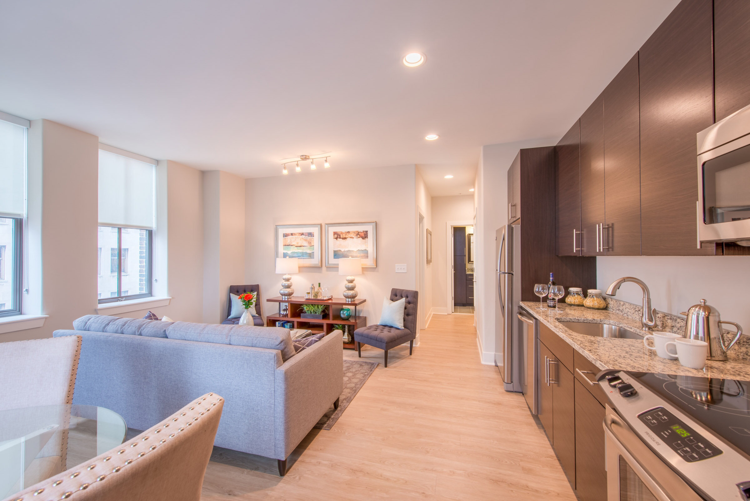
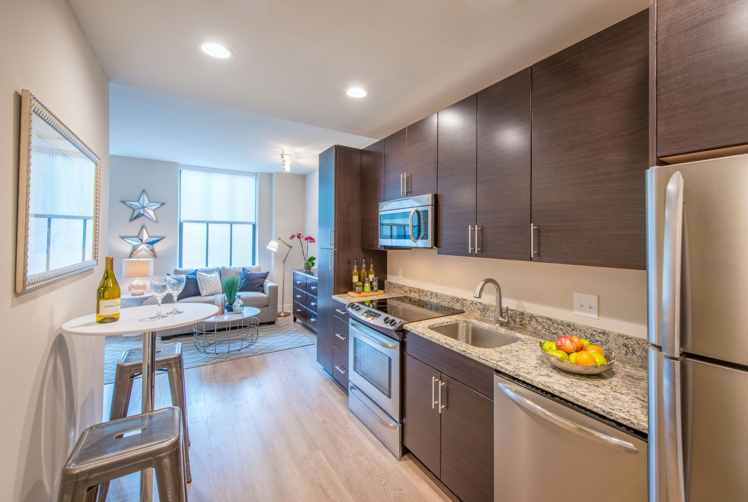
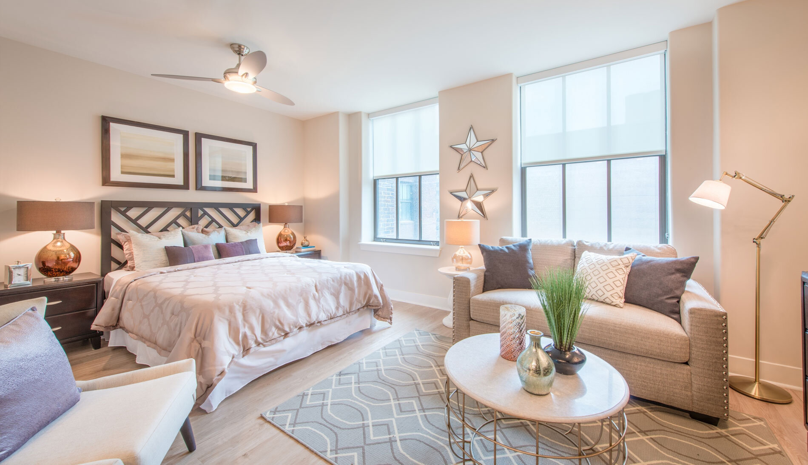
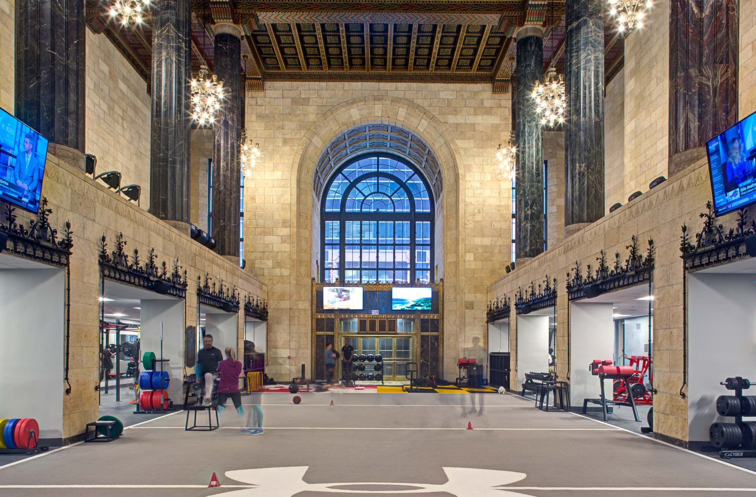
PLANNING / ARCHITECTURE / MIXED-USE
10 Light
Location
Baltimore, Maryland, USA
Client
Metropolitan Baltimore, LLC
Details
Related Work
Located in Baltimore's Central Business District, 10 Light is a majestic Art Deco high-rise first completed in 1929. After 85 years as a banking and office edifice, inspired by the Adaptive Re-use movement, Developer Metropolitan Partnership transformed the building into a mixed-use community featuring market-rate apartments, fitness, salon, spa, and cafes. It has catalyzed more urban redevelopment in Baltimore's Central Business District (CBD).
The iconic 37-story office tower was converted into 419 market-rate apartments with ground-floor retail. The project totals 492,500 sf, of which 396,000 is residential use. The Under Armour Performance Center (UAPC) encompasses 42,200 sf on three floors along with 1,800 sf of street-level retail space. The UAPC is one of only three in the United States, and certainly the most distinctive with the building's three-story historic banking lobby as its backdrop. There are 48 unit types with multiple variations due to maintaining many of the historic features. Many innovative design solutions were implemented to re-use 99% of the building's core and shell, including notable elements such as an obsolete 15,000-gallon water tank. Formerly used as a fire suppression system following Baltimore's Great Fire of 1904, the water tank was modified to create a rooftop pool. The former 22nd-floor mechanical fan room was rconverted into a skyline lounge providing extraordinary city views for building residents and visitors. The central bank vault, with a 3'- thick perimeter and a 30-ton door, was cleaned out and stripped down to its raw steel walls to become "The Vault," a luxury lounge and amenity space.
Ten Light, an iconic part of the Baltimore skyline and a place where so many Baltimoreans worked, visited, or banked over the last 85 years, continues to flourish today as a fixture in Baltimore's Central Business District. 10 Light has won nine awards, including a ULI Wavemaker Award, an AIA MD award, and several historic preservation awards.
