Xi Cheng
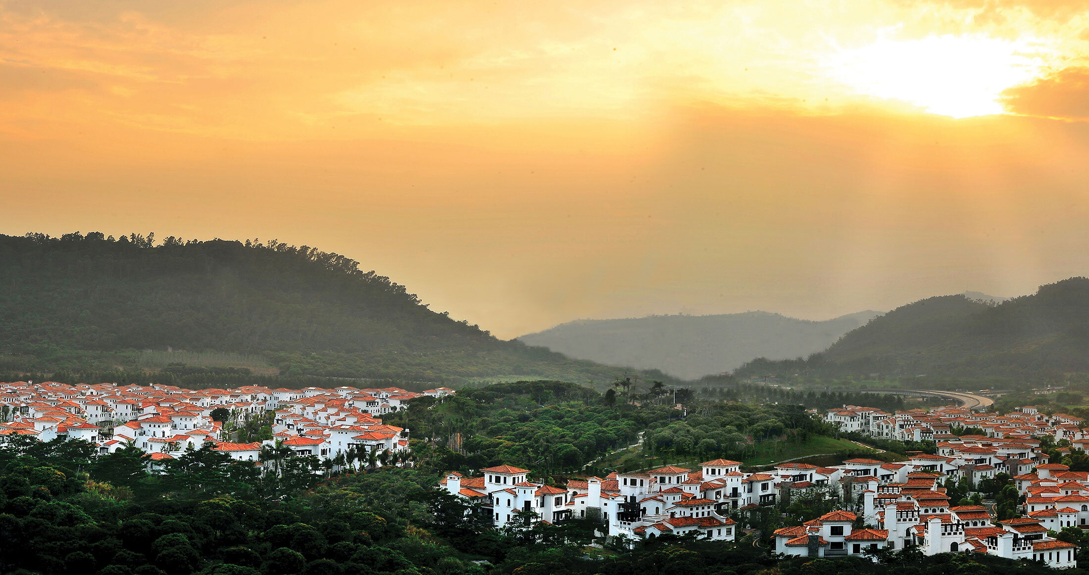
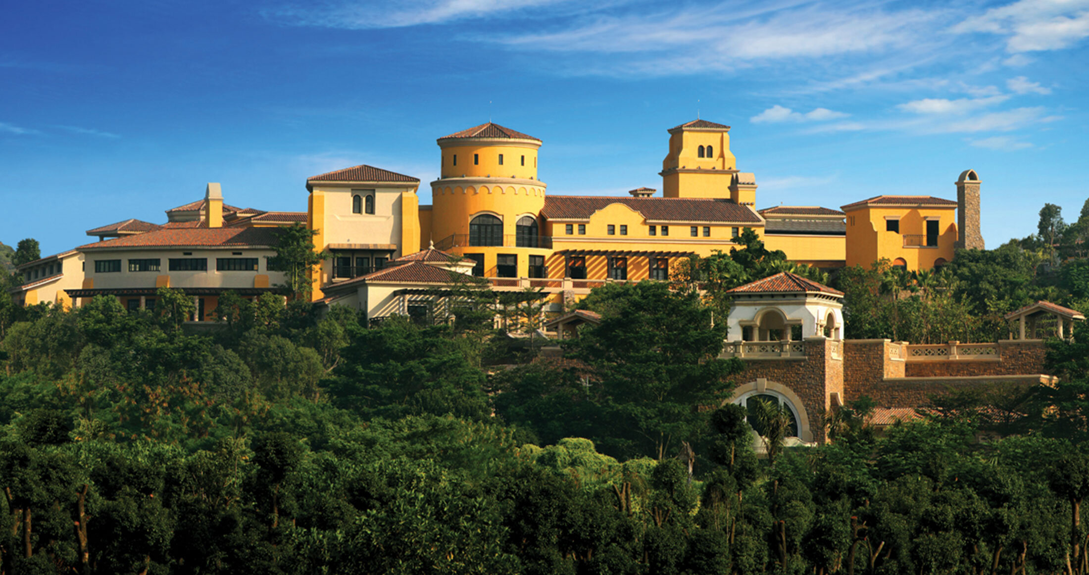
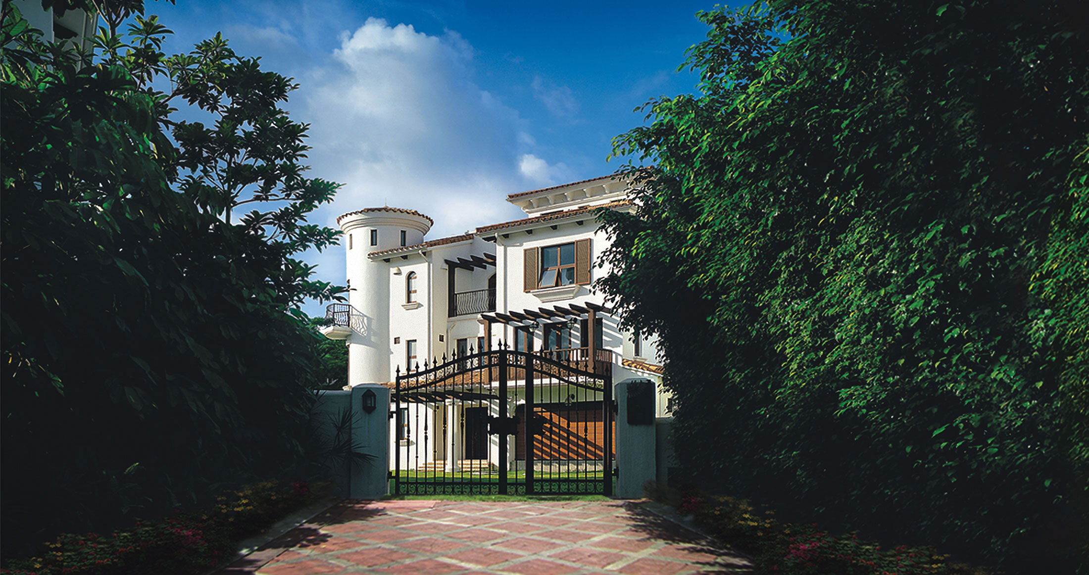
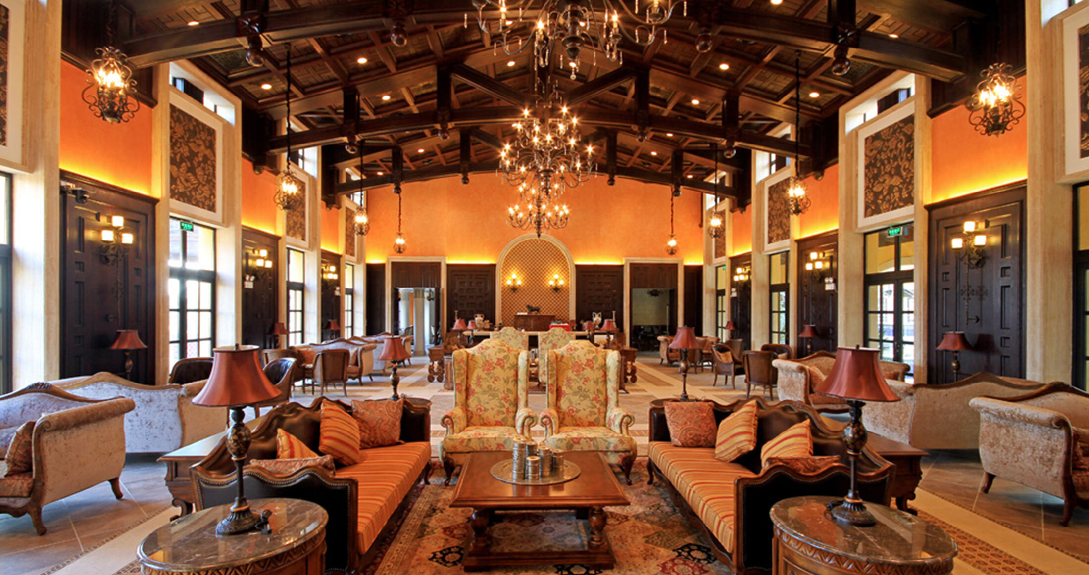
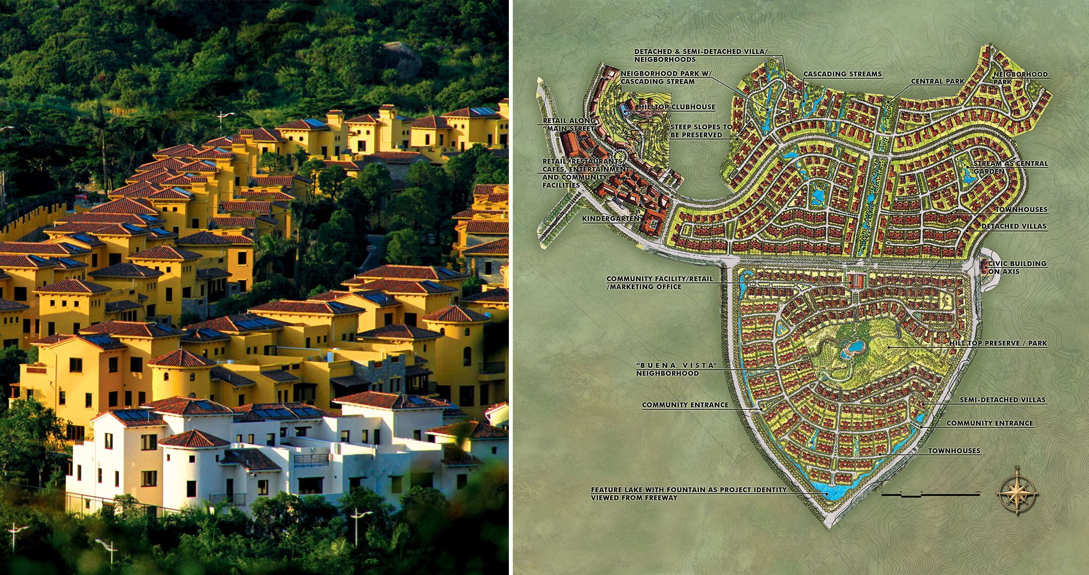
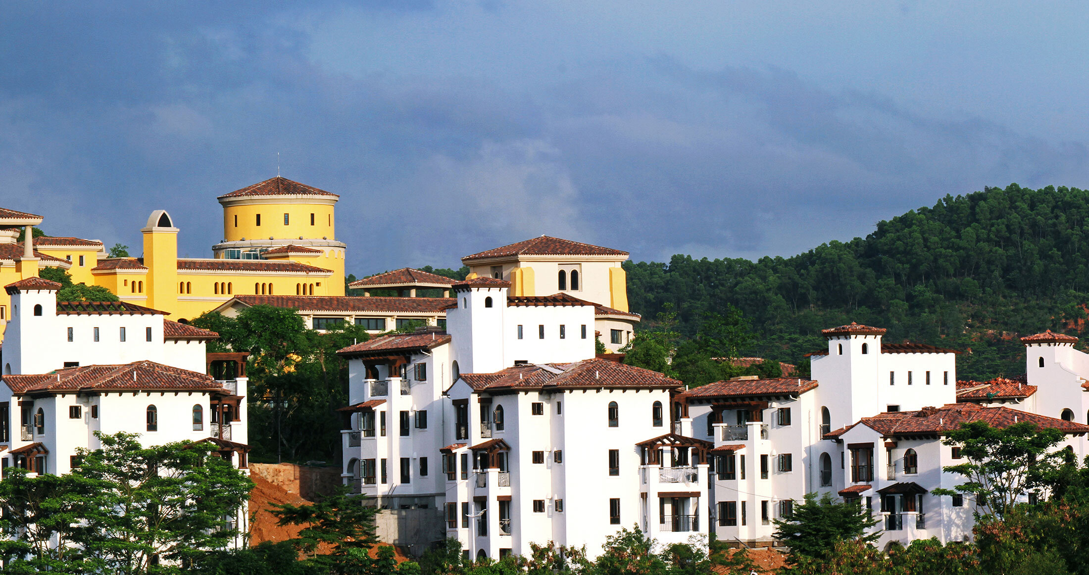
HOUSING
XI CHENG
Location
Shenzhen, China
Client
China Merchants Real Estate Ltd. / Shenzhen OCT Real Estate Ltd.
Details
Related Work
The residential mixed-use development of Xi Cheng – which loosely translates to “Dawn of a New City” – is a jungle hideaway providing a respite to many who seek relief from Shenzhen’s busy city life. The planning utilizes the steep existing mountainous topography.
Xi Cheng is composed of three interconnected areas. Buena Vista, the residential neighborhood, features townhomes and villas around a central park and community pool. A waterway surrounds Buena Vista, while a feature fountain to the south provides visibility from the roadway beyond. Water elements spill into the linear park anchoring the second parcel to the north, which features detached and semi-detached villas. The third parcel, Las Terrazas, is a 50,000-square meter mixed-use area with restaurants, shops, serviced residential units, a clubhouse, a community arts building, and a primary school. Each parcel contains a series of expertly landscaped courtyard gardens, and terraces at varying levels give maximum possible outdoor spaces to the residents to enjoy.
