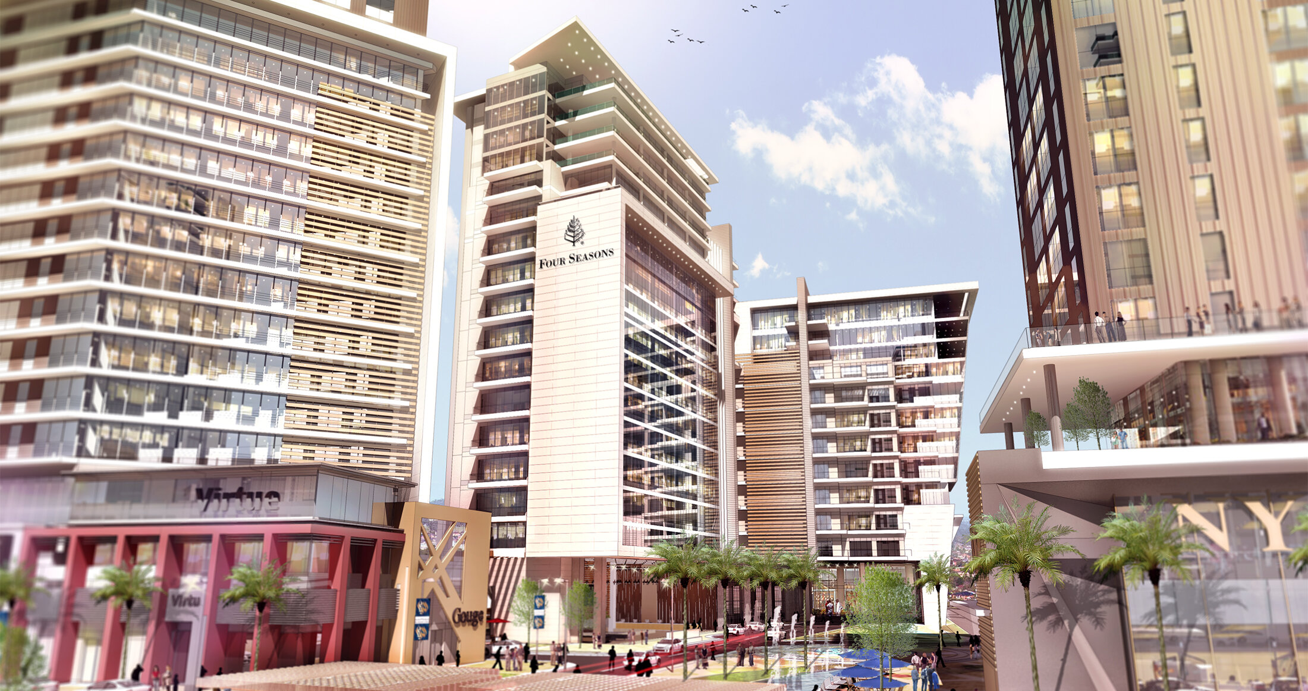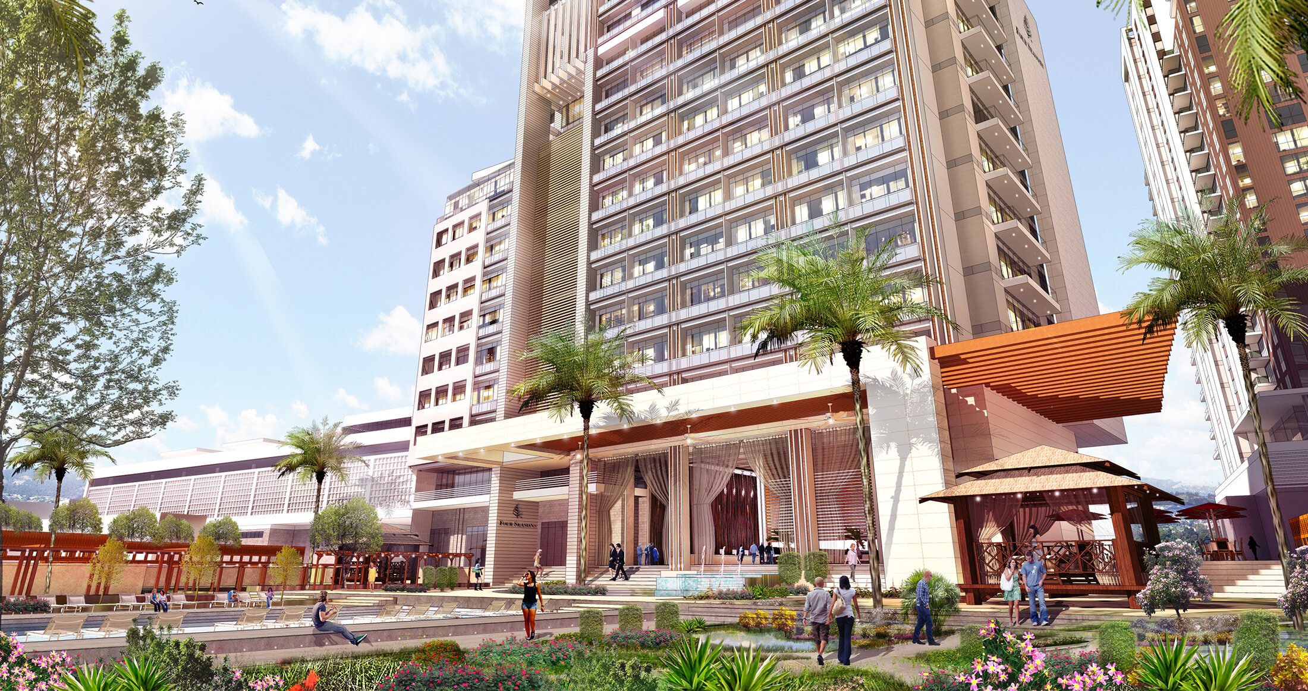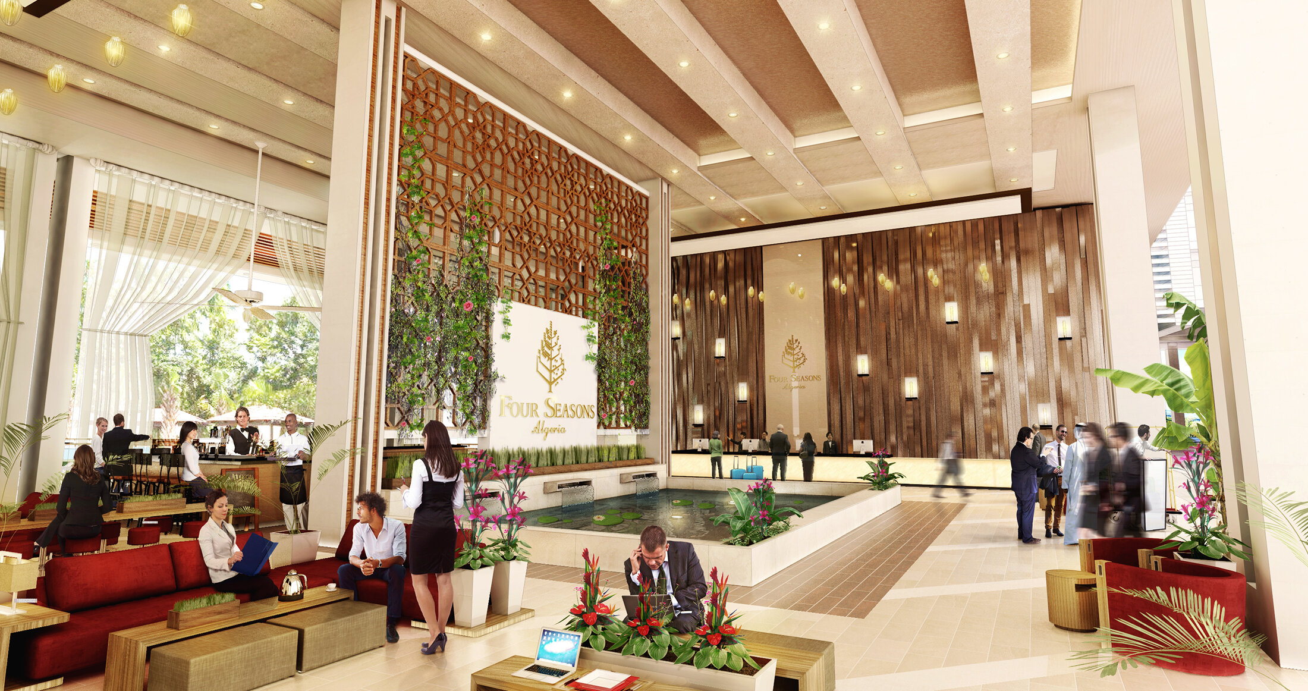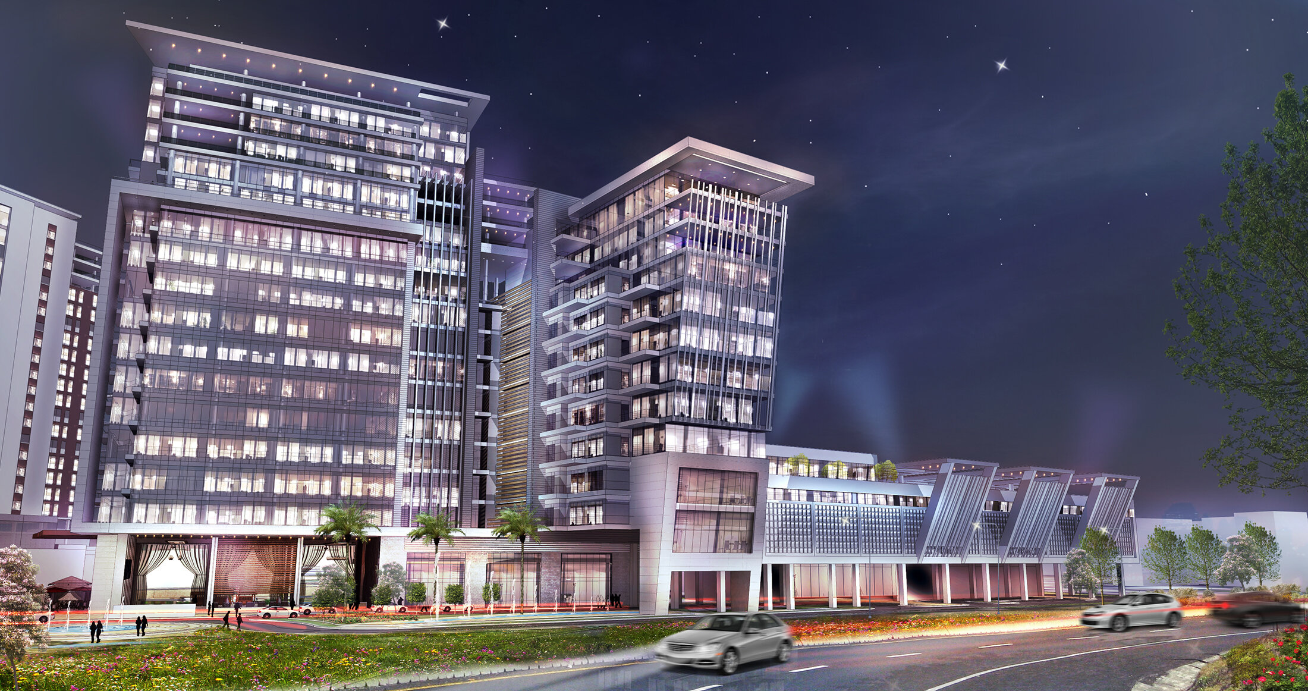Four Seasons Algiers




HOSPITALITY
Four Seasons Algiers
Location
Mohammadia, Algiers, Algeria
Client
Midad Real Estate Investment & Developement. Co. Ltd. / Four Seasons
Details
Related Work
Appointed to lead the design of Icon City, a mixed-use development in Algiers City for Midad Real Estate Investment & Development. Co. Ltd, BCT Design Group, developed a design concept for Four Seasons to match the lavishness this development would demand. Composed of two distinct buildings, including hotel tower and the 8,280 square meter convention wing, the structure is unified via its cantilever roofs, balconies, and decorative screening features, that offer improved climatic performance for the occupied spaces. The proposed 300-key Four Seasons Hotel will feature a flexible convention hall, an expansive pool terrace, two restaurants, and a world-class spa and fitness facilities. Atop the hotel is three levels of branded penthouses with residents who can take advantage of the extensive hotel amenity programs and services available on-site.

