Bintaro Jaya Xchange Wayfinding
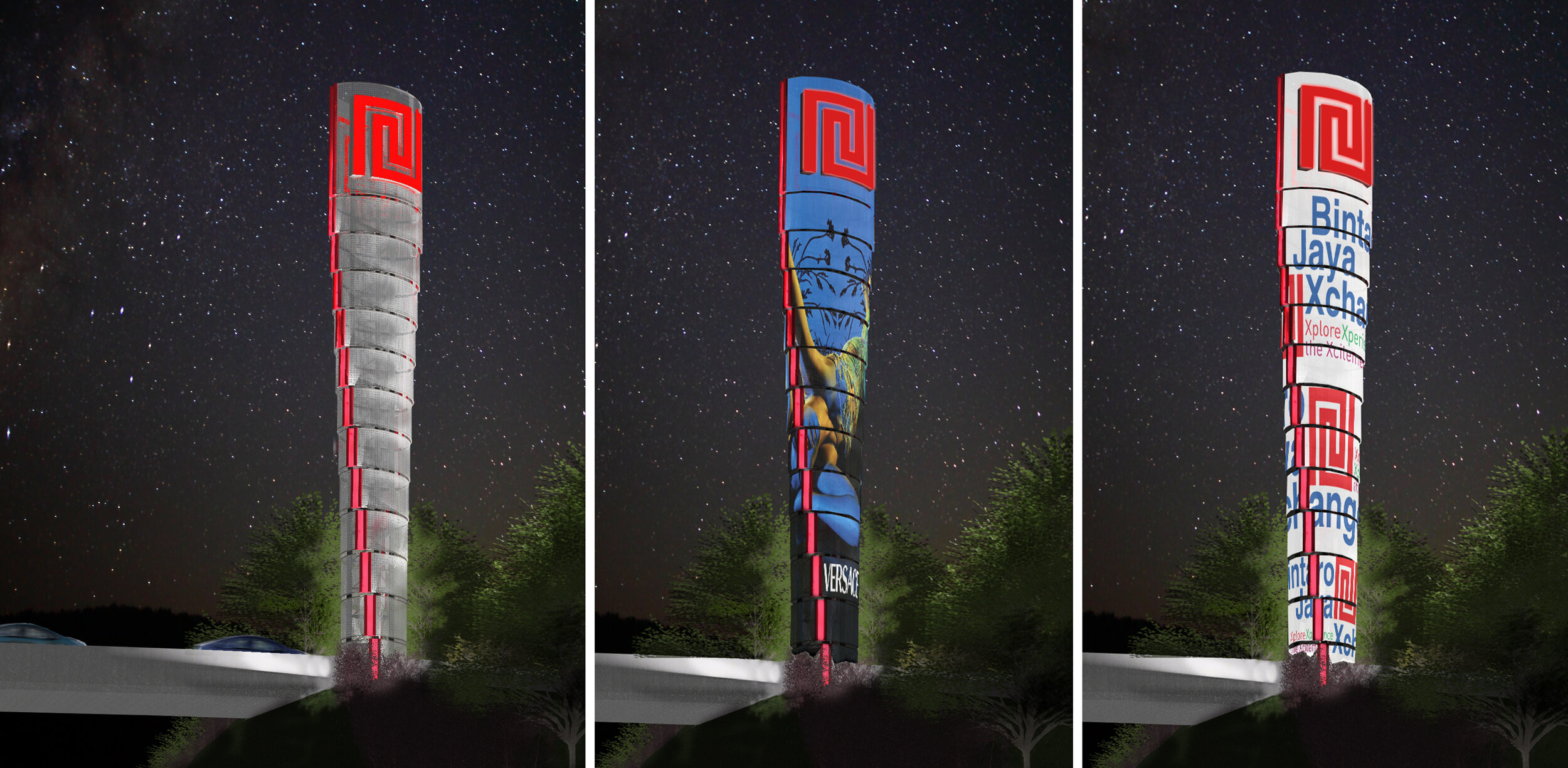
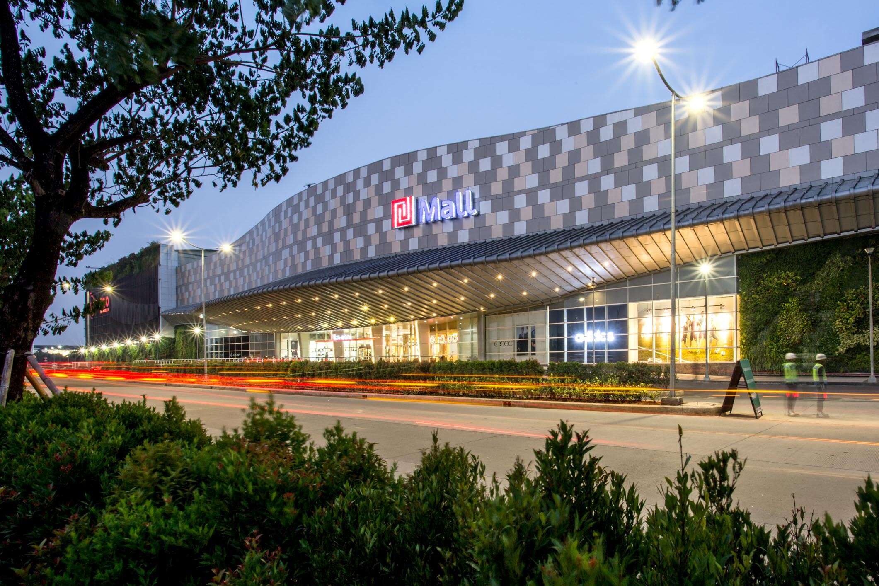
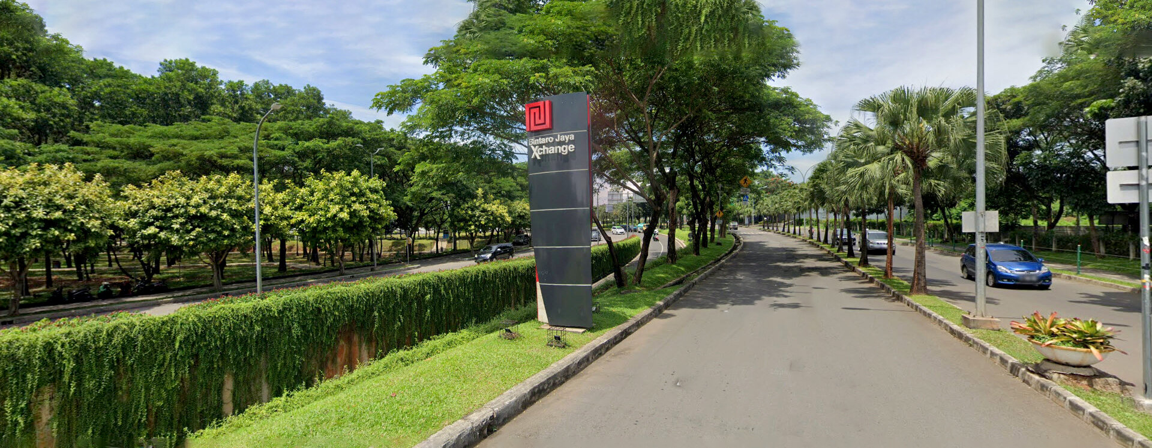
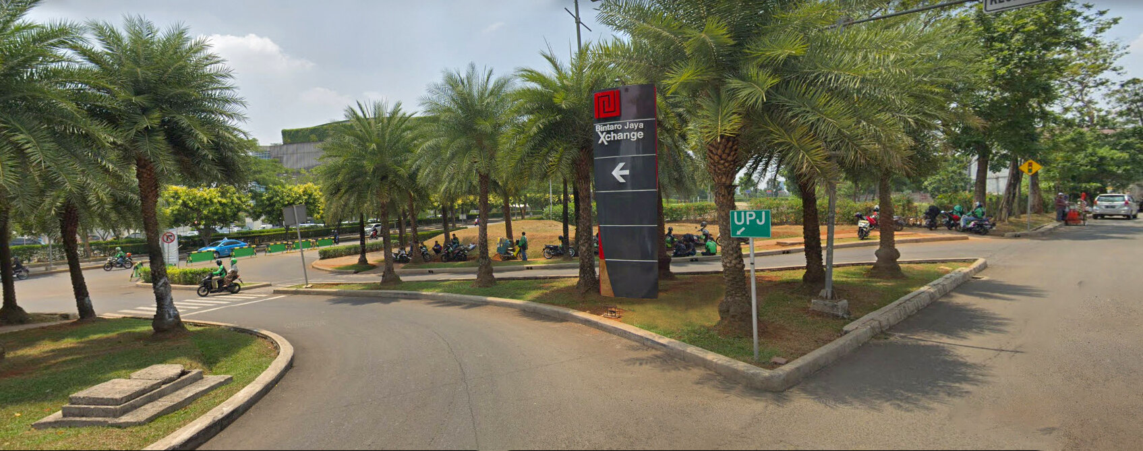
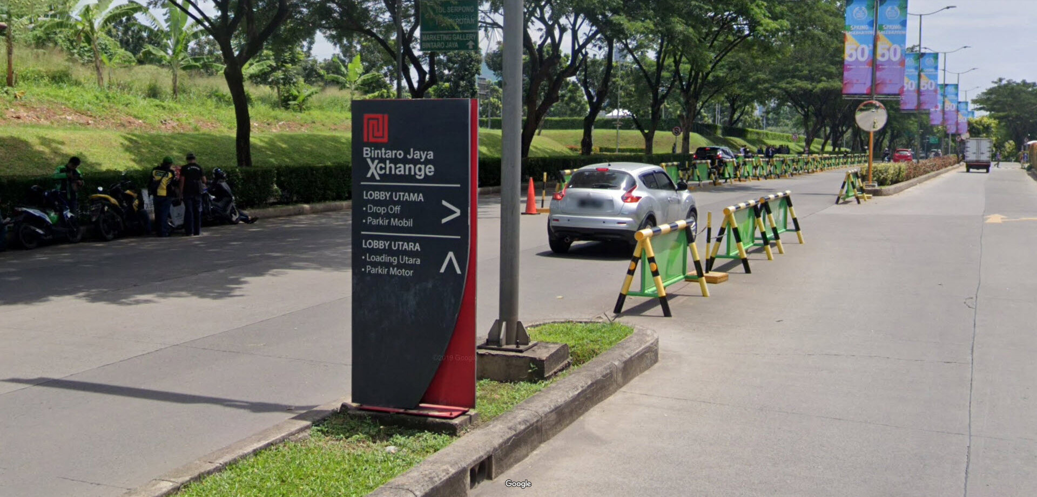
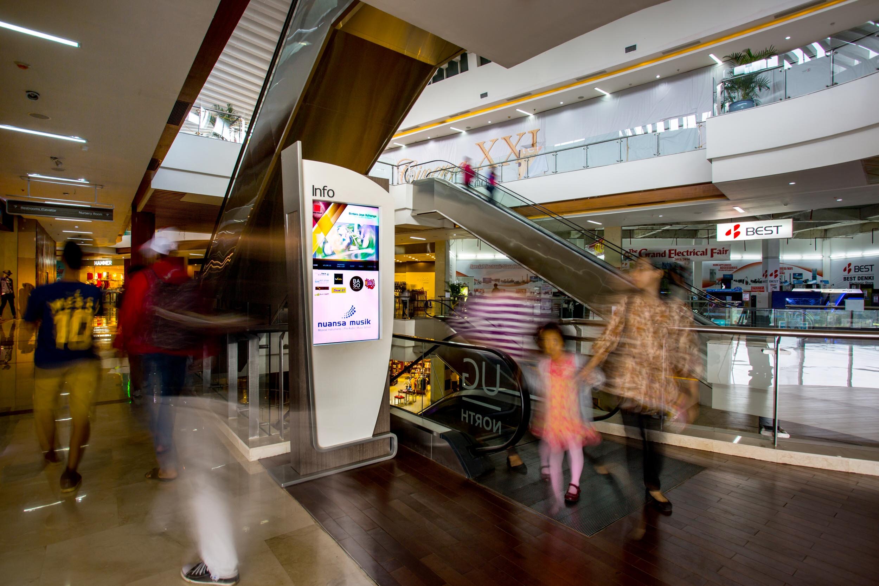
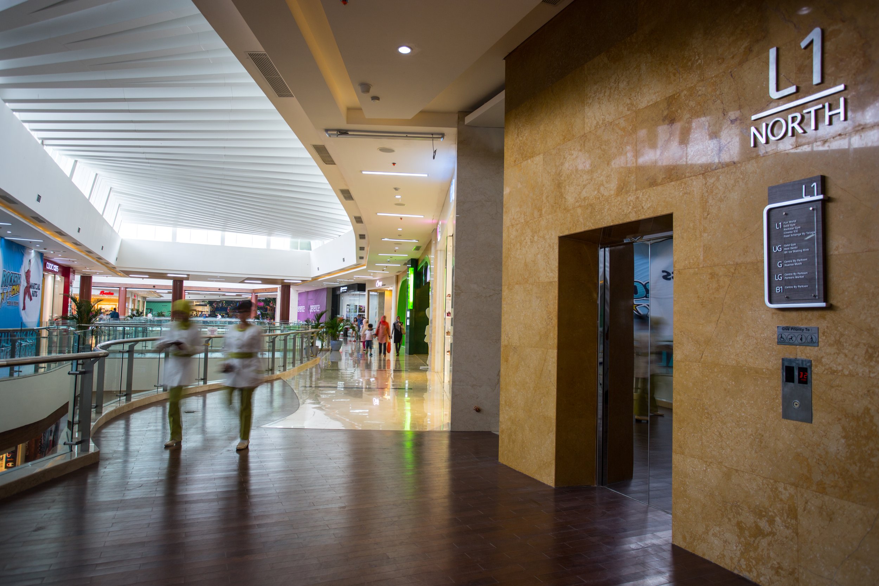
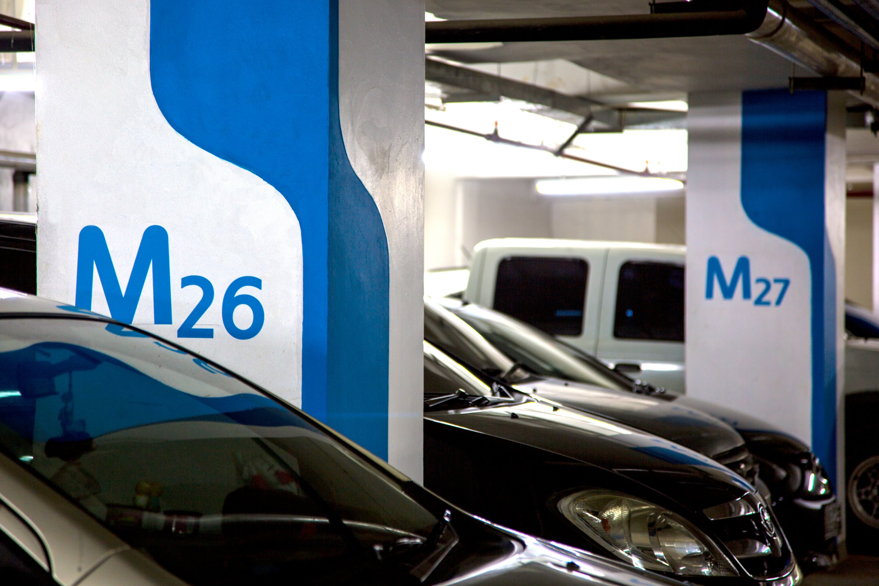
MIXED-USE
Bintaro Jaya Xchange Wayfinding
Location
Jakarta, Indonesia
Client
PT Jaya Real Property TBK
Details
News
Related Work
Bintaro Jaya Xchange (Bintaro Xchange) is a lively mixed-use destination offering visitors a variety of services and ever-changing entertainment. Bintaro is easily accessible from the nearby commuter train station on one side of the site, as well as from several main high-traffic roads wrapping around the project site. This center features a network of lushly landscaped, shaded pathways that guide visitors through a series of parks, outdoor dining and entertainment, and a plethora of shopping. As a fully-integrated lifestyle center, Bintaro Xchange also offers ample office space, roomy apartments, a cinema, a luxurious hotel, a spacious convention center, and much more.
Visitors are greeted by distinctive signage prominently displayed throughout the site in an organized manner, making navigation simple and engaging. The main shaded promenade with lush landscaping helps keep pedestrians comfortable, creating an atmosphere for visitors to enjoy. Smaller pathways off the promenade lead to other vital areas like the hotel and convention center, outdoor extreme sports arena, business center, and residences. Eventually, more paths will be constructed to lead to future development that will expand and grow with the ever-changing market and evolving trends.


