Thessaloniki Waterfront
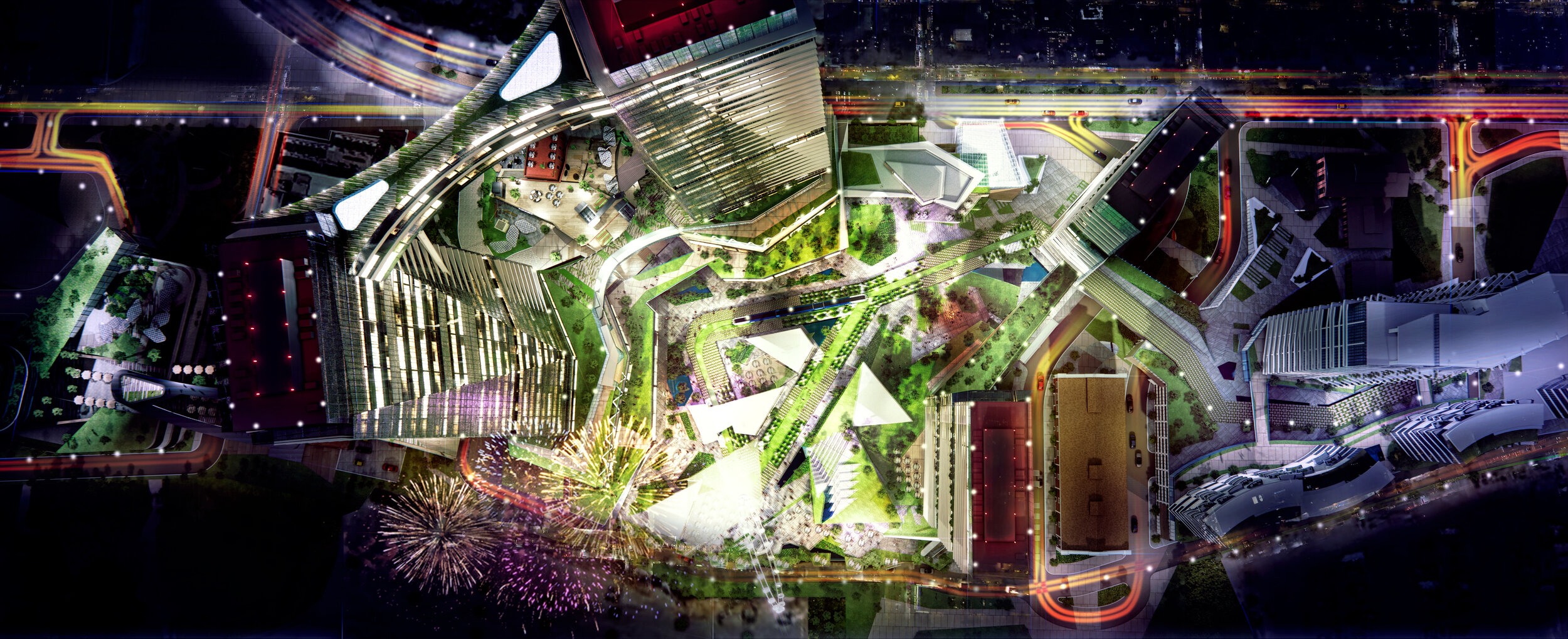
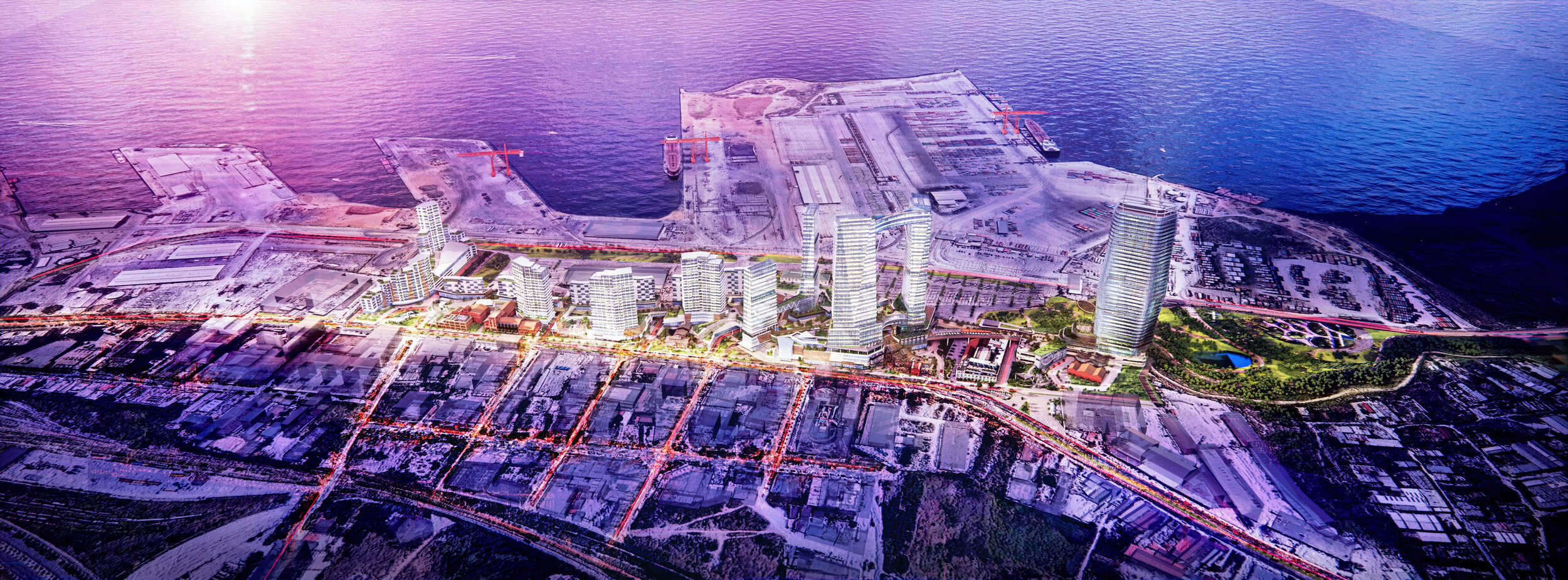
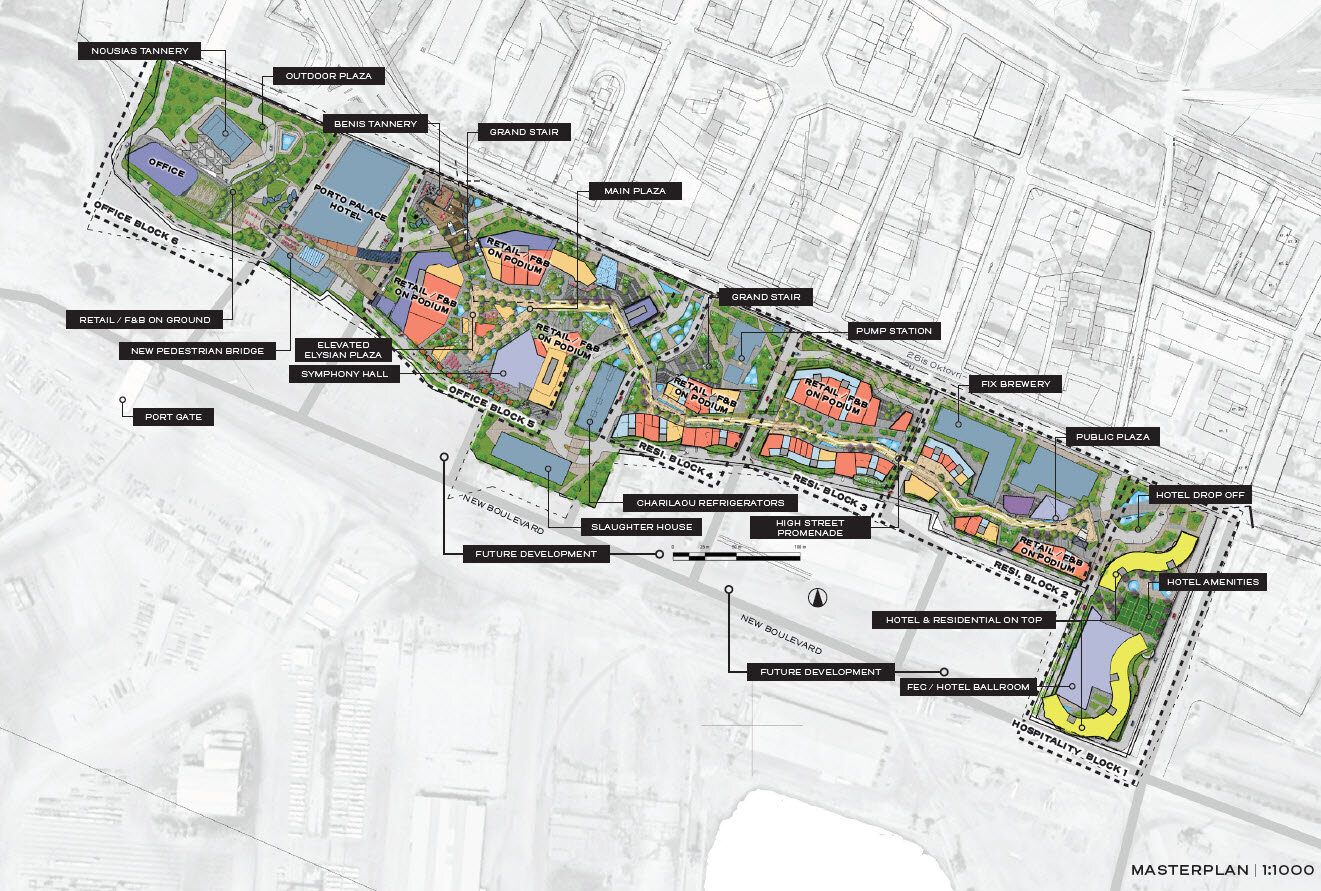
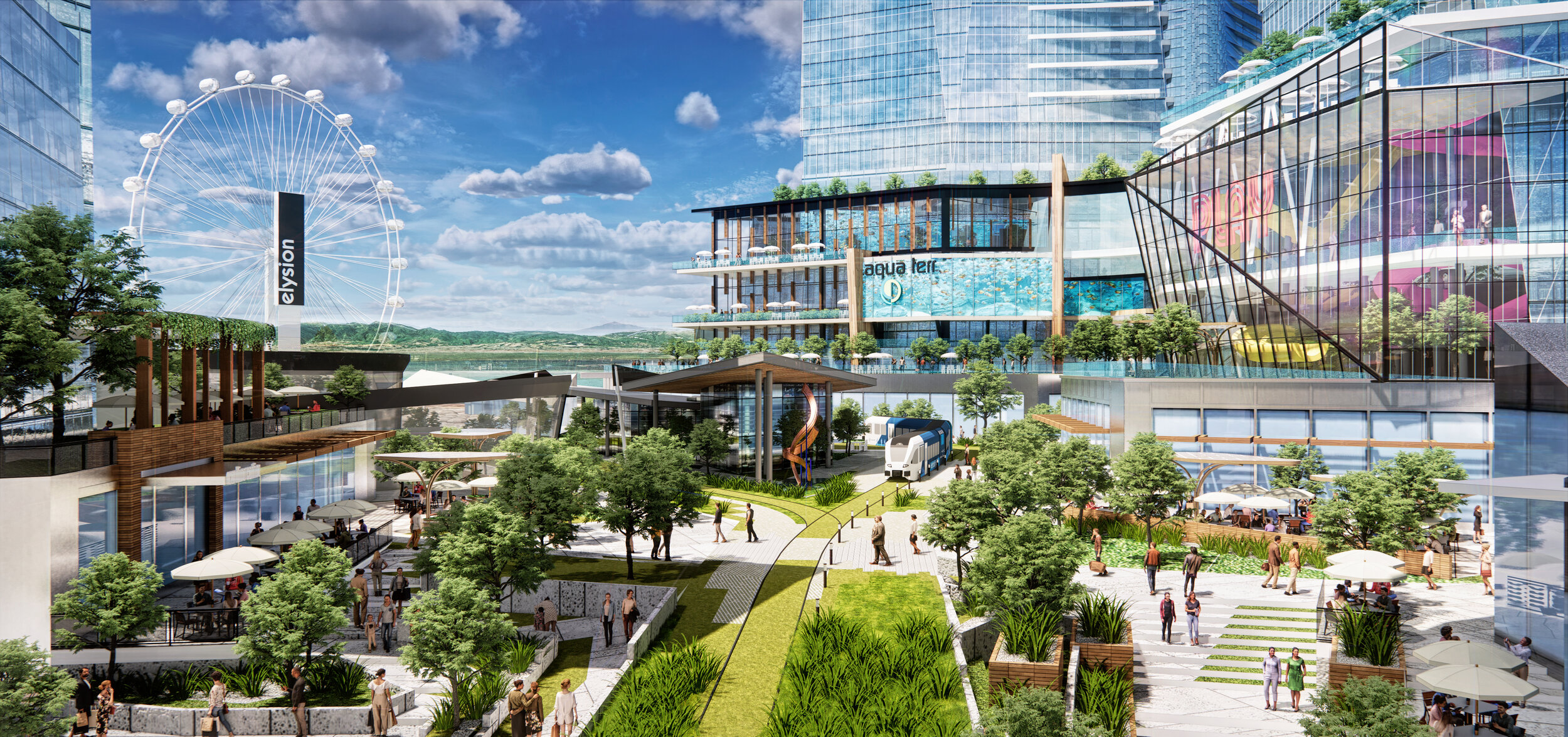
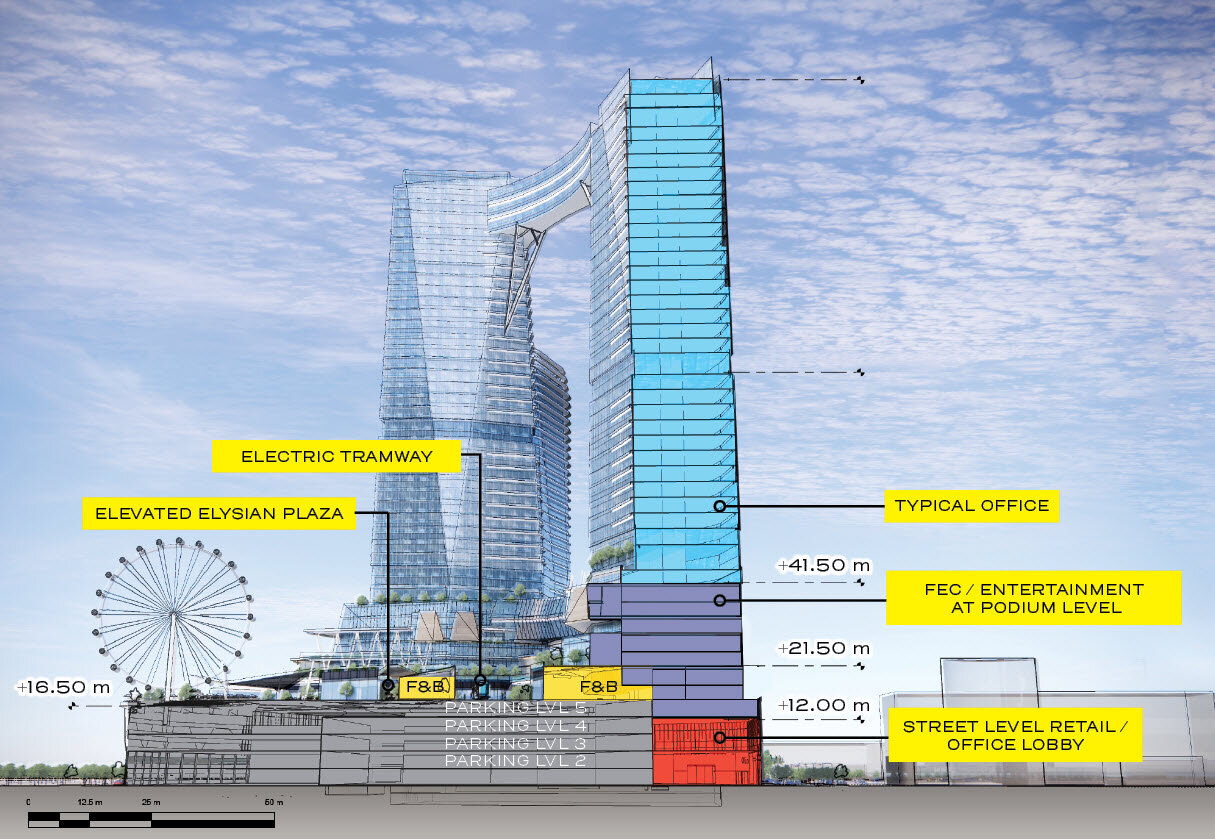
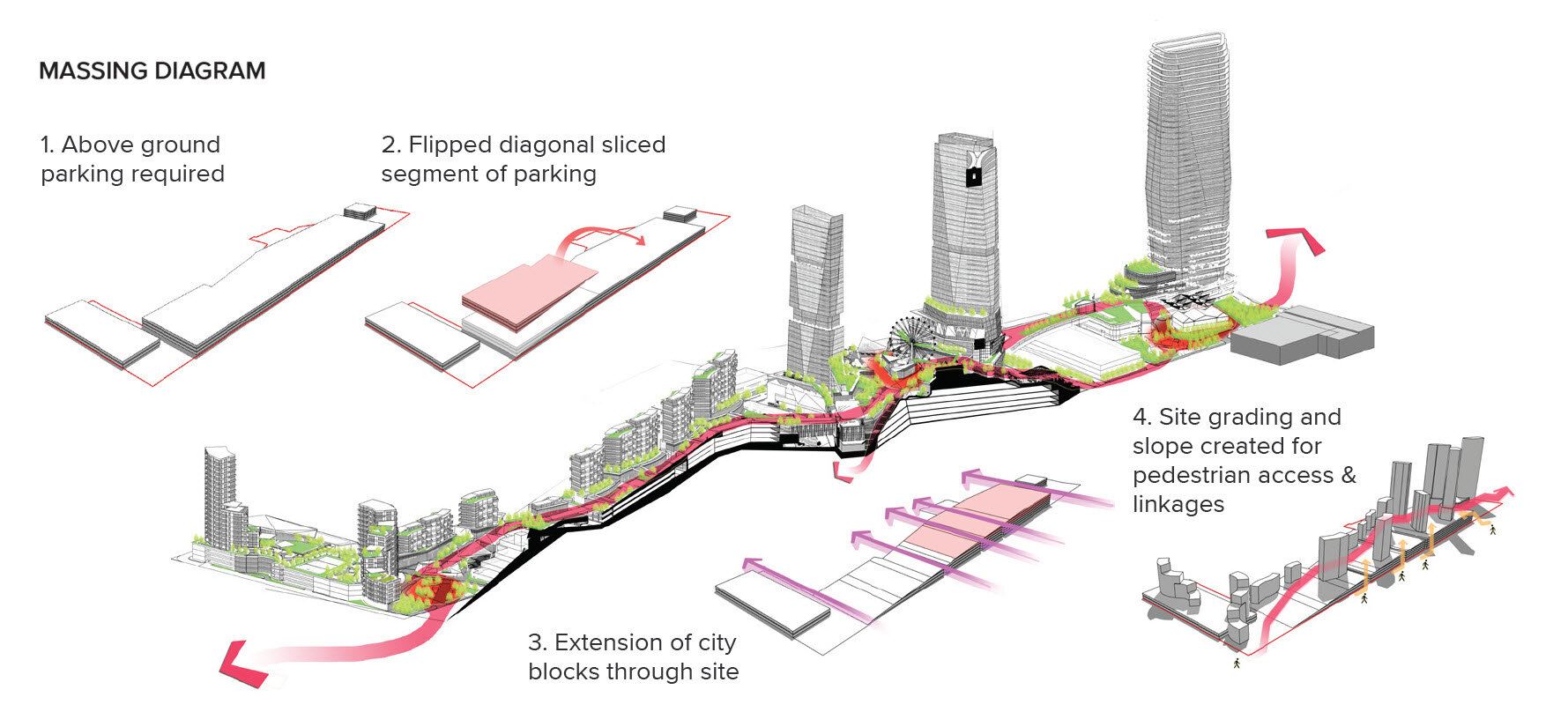
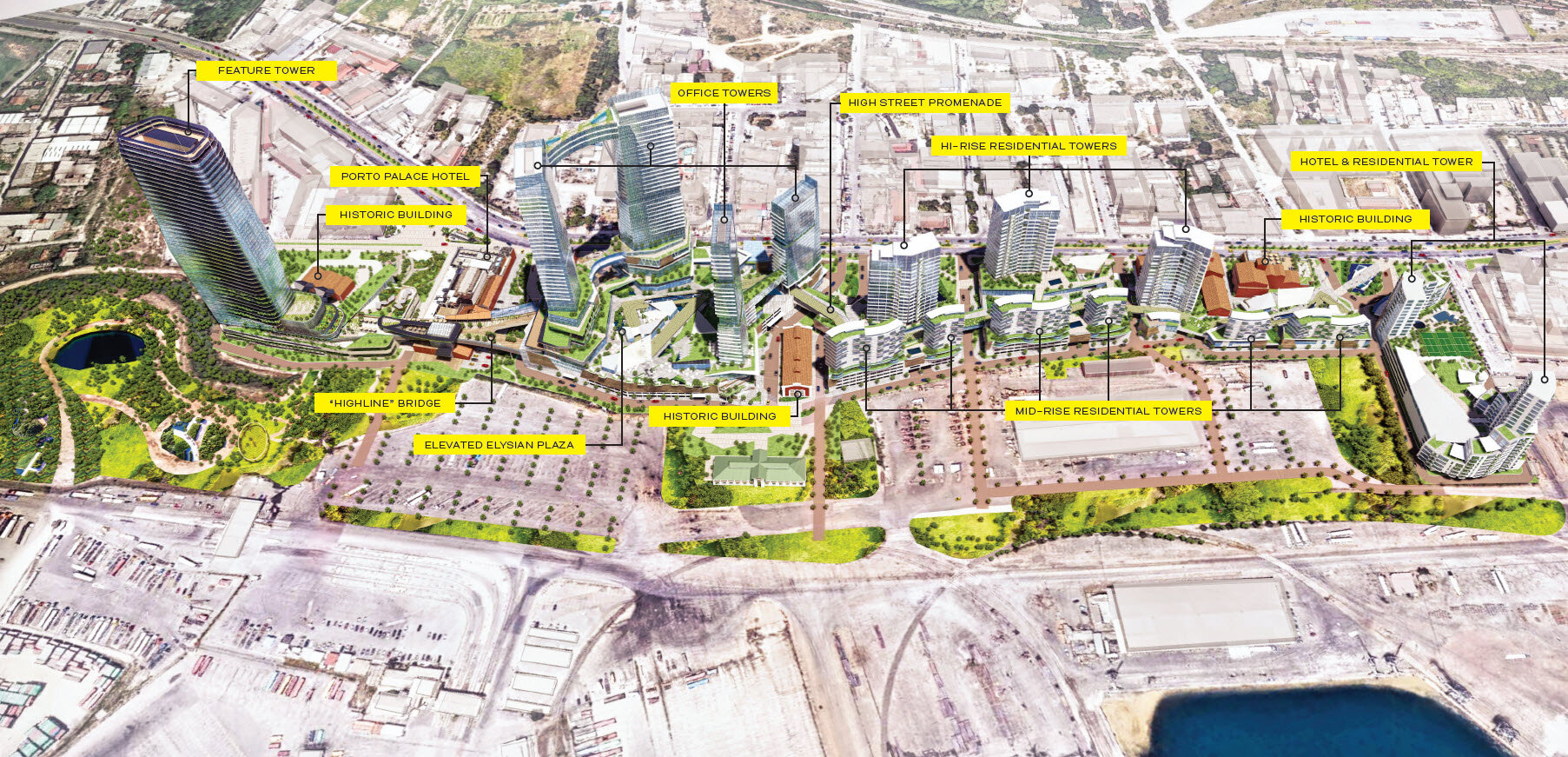
PLANNING / MIXED-USE
Thessaloniki Waterfront
Location
Salonica, Greece
Client
Midad Real Estate Investment & Developement. Co. Ltd. / Four Seasons
Details
Related Work
This new, cosmopolitan central business district is envisaged as a powerful symbol of rebirth and renewal, not just for Thessaloniki, but also for Greece – a dynamic celebration of Greek ingenuity and pride. This iconic mixed-use destination will serve as a catalyst for the regeneration of Thessaloniki's decaying western urban area and inspire much-needed redevelopment of its underutilized waterfront.
One of the project's central design ideas is a gently sloped High Street promenade that climbs up to the grand Elysian Plaza, with its "Greek Eye" gondola wheel showcasing the City's unrivaled views of the sea. The inclined street and elevated entertainment plaza discretely cover and conceal the significant amount of above-ground structured parking required to serve the program's large use areas. The High Street promenade and entertainment plaza are proper communal spaces that create a vibrant sense-of-place. They serve as a social infrastructure that is the heart and soul of both the surrounding City, and those who live and work at Kairos City.
The sensitive integration of the existing historic buildings into the new contemporary design strategically uses their scale to build up density along with the sloped site. The High Street's front end is oriented to embrace the old city center and thoughtfully incorporates the historic buildings to create a cultural event zone. A series of landscaped grand steps connect the existing building zones up to the High Street and plaza. The northwest approach is celebrated by a dramatic vista through iconic twin Gateway Towers, with a monumental sky bridge.
The development is a series of urban blocks, with divisions derived from extending the adjacent urban grid. These streets allow for a natural phasing plan and provide urban connections to future development on the waterfront side.
